Project 79
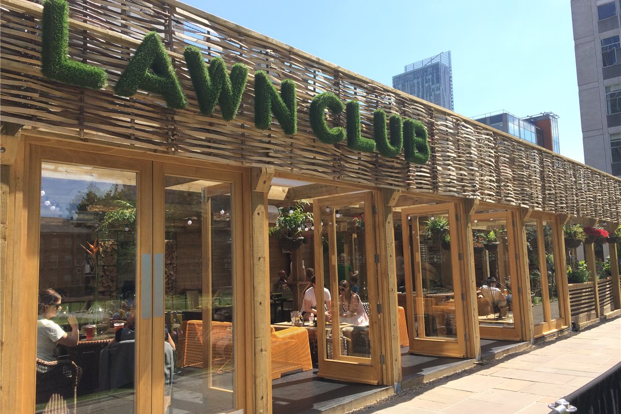
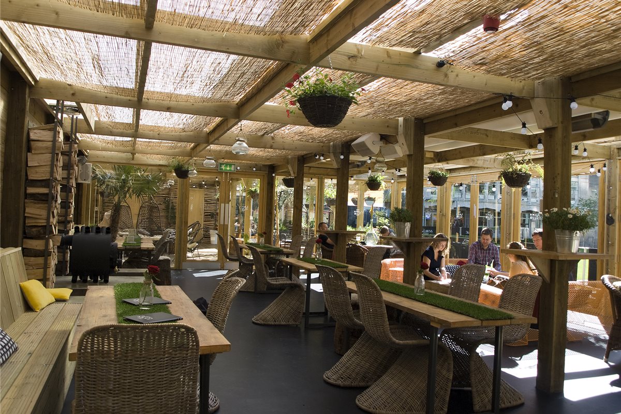
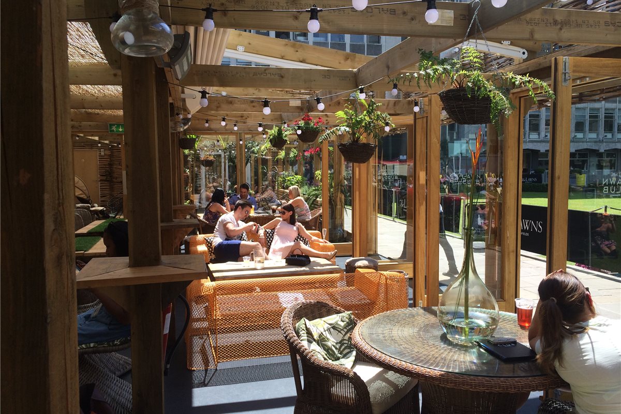
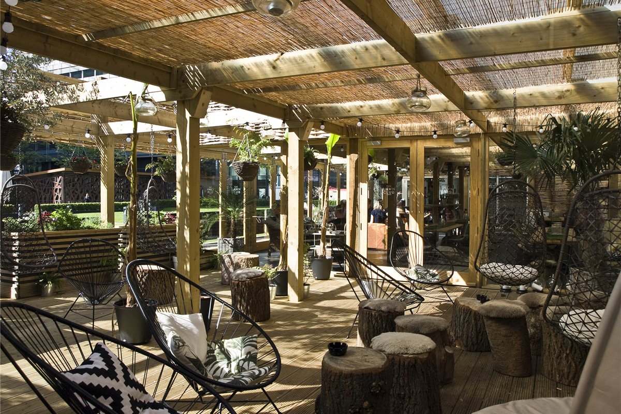
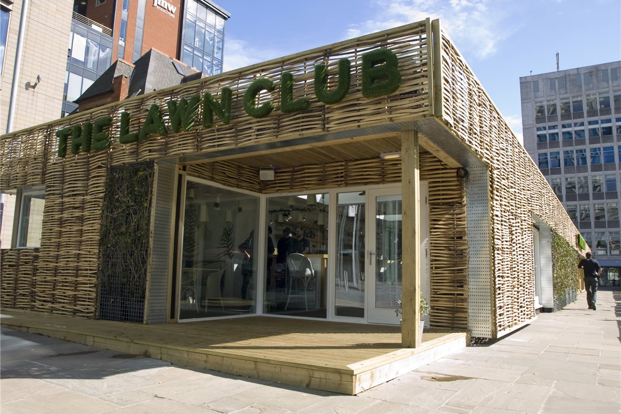
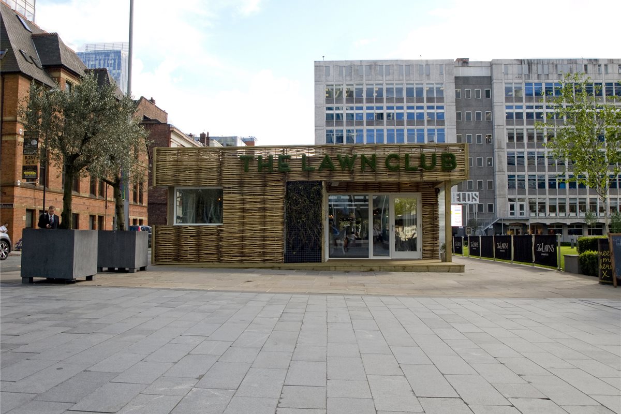
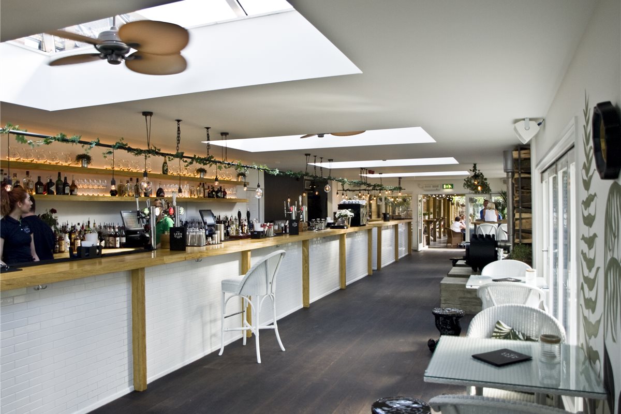
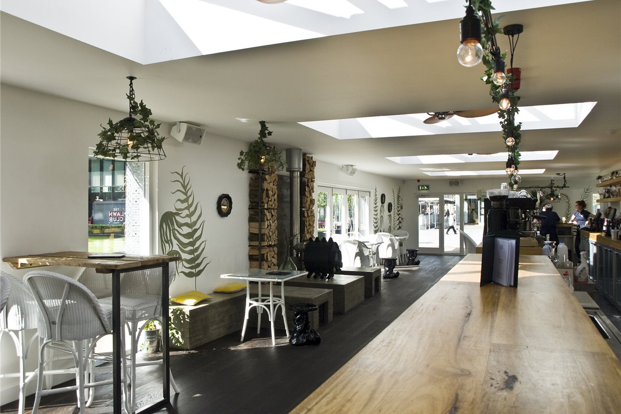
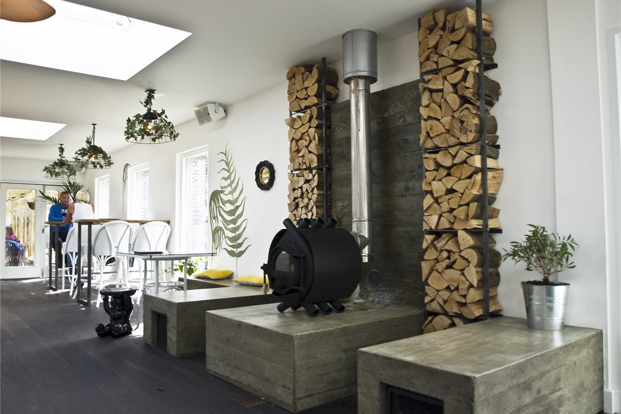
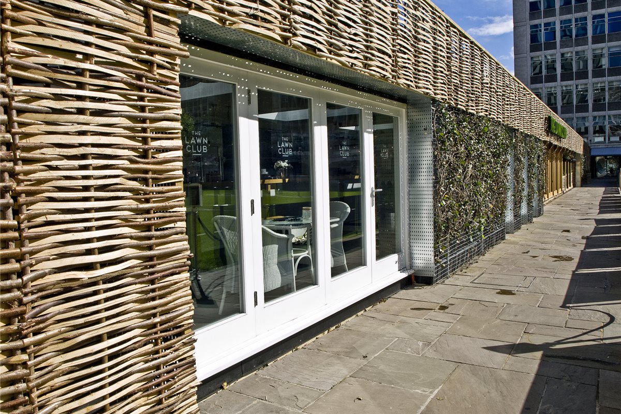
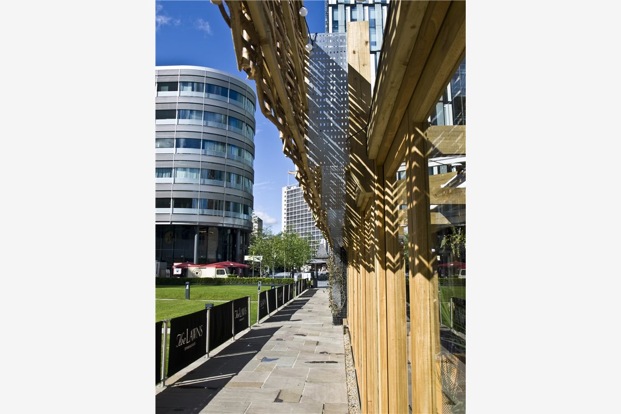
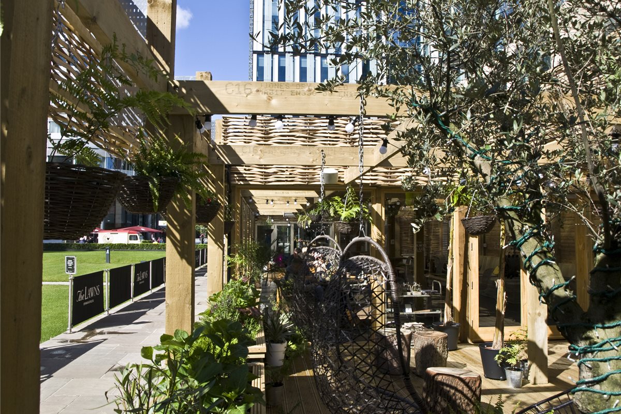
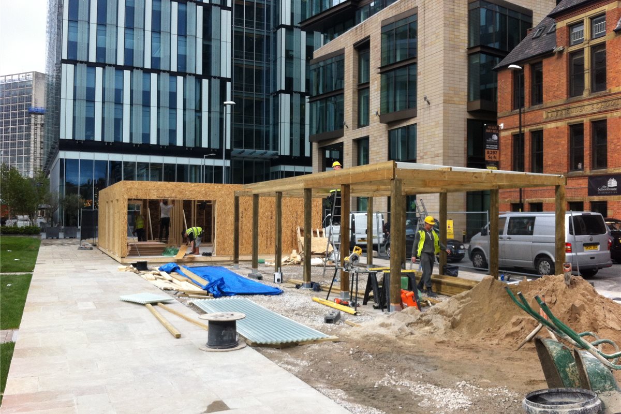
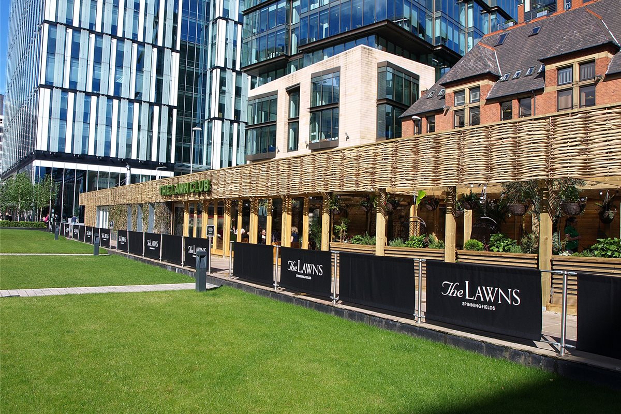














The Lawn Club
As a continued joint venture with Fluid Bars and Allied London, The Lawn Club was the reincarnation of InBloom and Hibernate for the Spring of 2014. The temporary restaurant / bar was at the same location in the prominent financial district of Spinningfields, Manchester. Although the bar is no longer on site, the present Ivy building took many design cues from the Lawn Club. A prefabricated timber frame structure formed the main bar, which was assembled on site. This was clad in a single ply roof and a black UV tolerant breather membrane over the walls. The building is then entirely covered in a mixture of split hazel hurdle fencing panels and 3m tall ivy plants to form green walls. This locally sourced material was selected for its sustainability and is readily available from farms in Somerset. The elegant hand woven finish creates the appearance of a wicker basket, communicating the British outdoors theme.
City Centre, Manchester
