Project 318
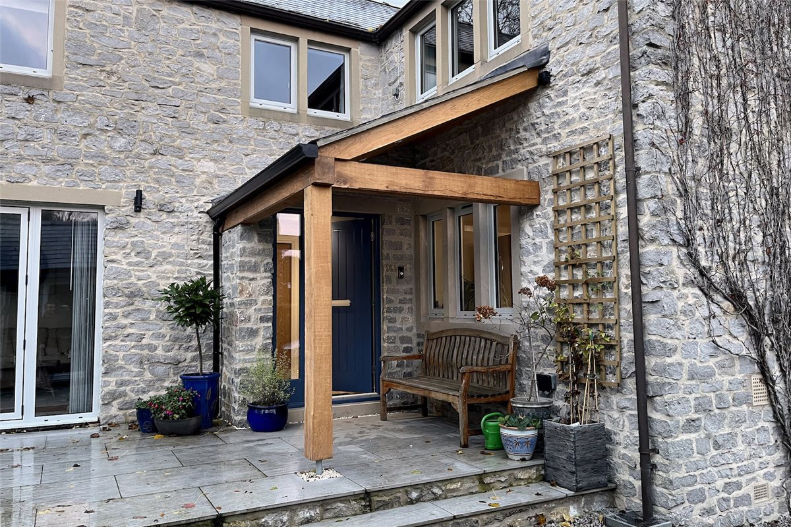
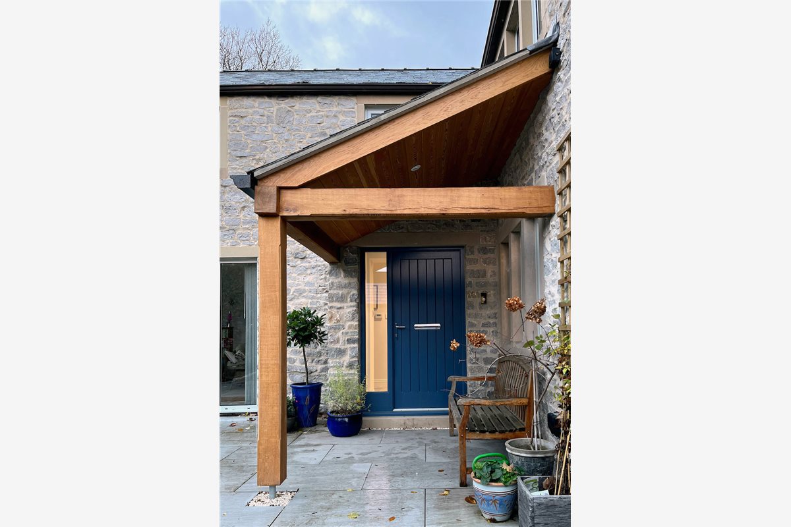
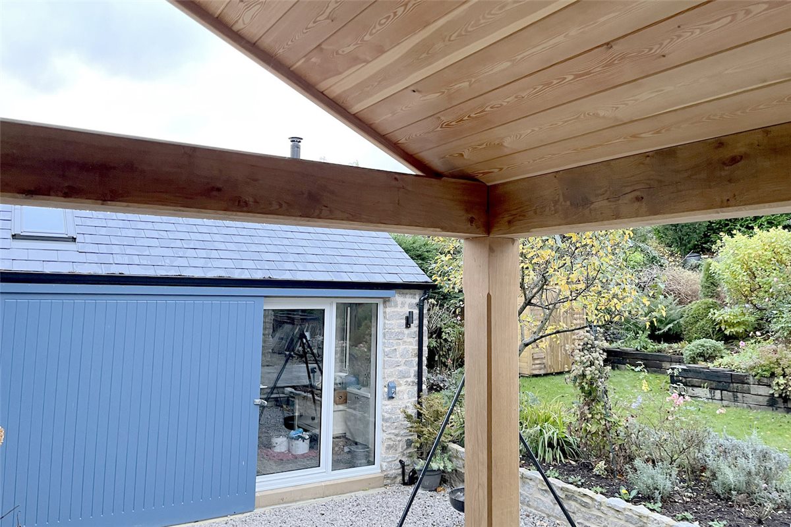
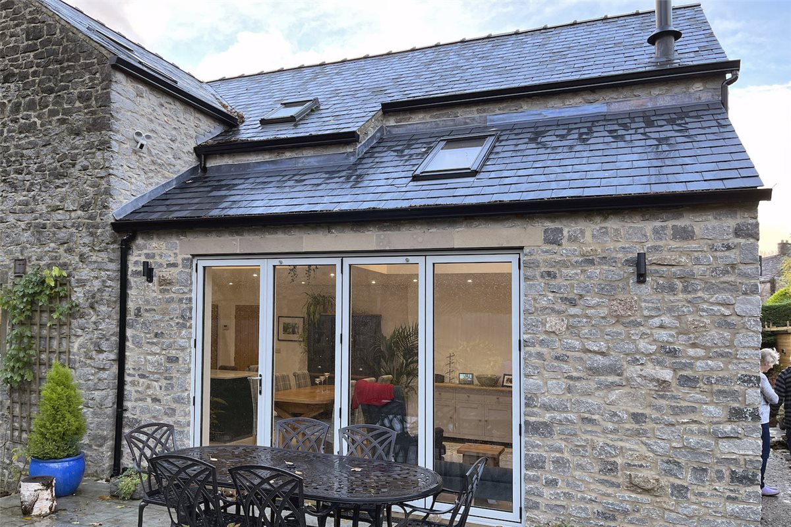
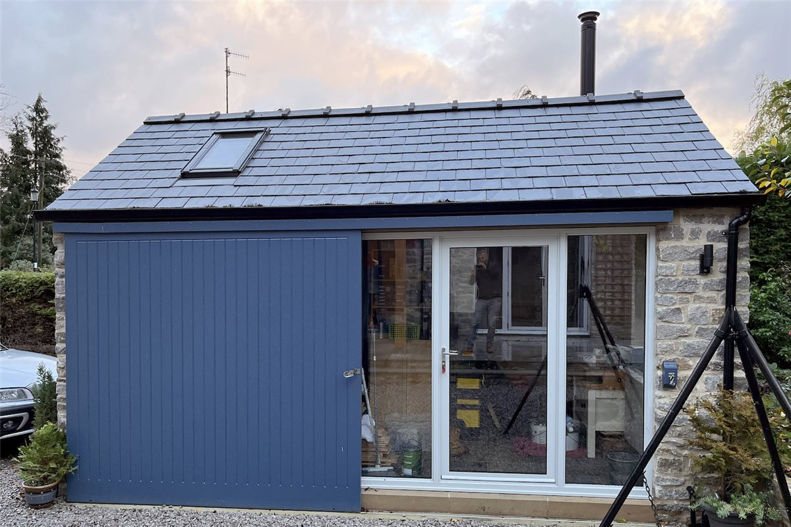
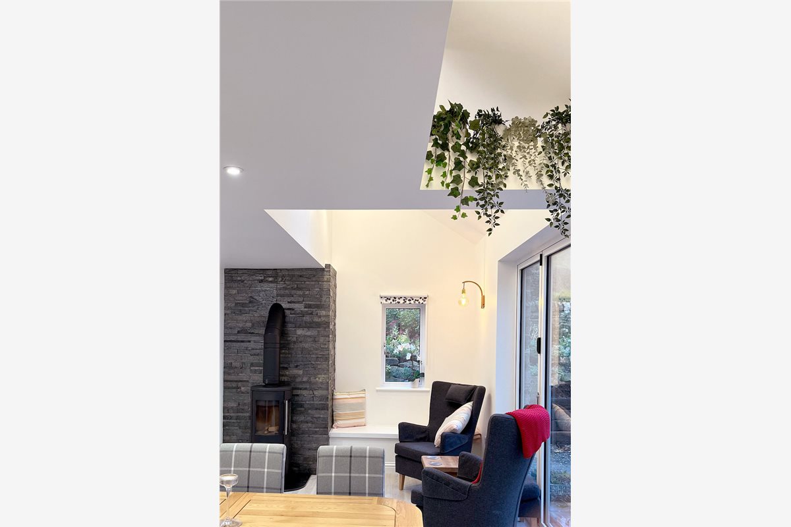
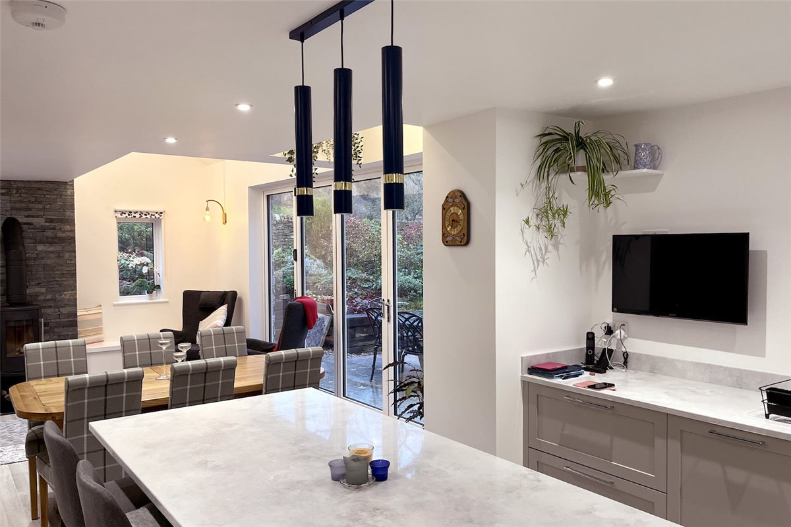
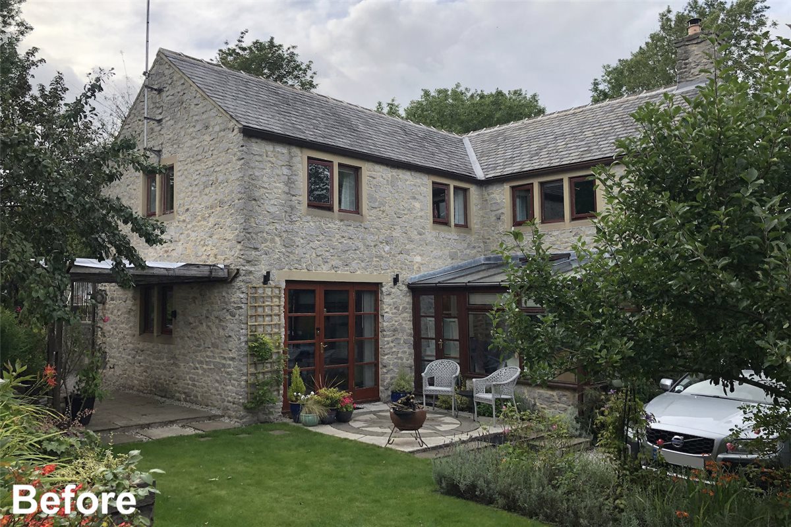
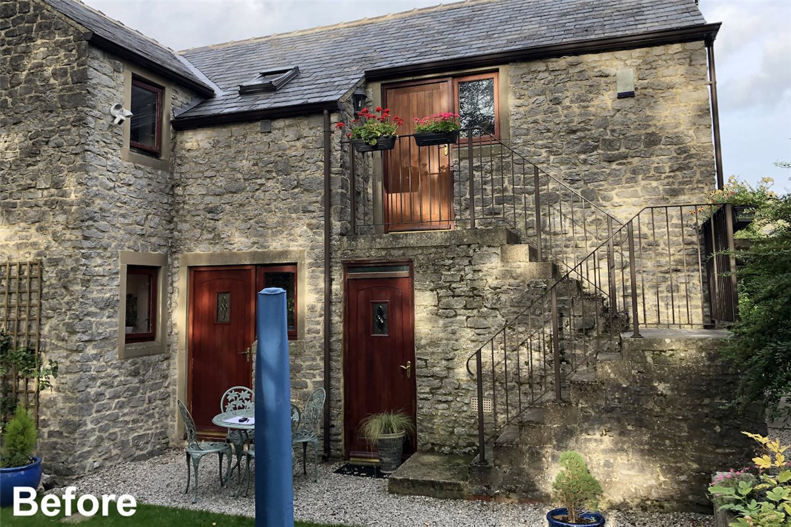









New Entrance and Side Extension
The client brief for this project included a new rear extension which is designed to create a larger open plan kitchen / dining space with a small sitting area, utility and workshop area. A good connection to the garden through large glazed doors was a preference. Additionally, another priority was the reorganisation of the secondary entrance to create a better flow through the house and practical boot room storage.
Castleton, Derbyshire
Castleton, Hope Valley, Derbyshire (01433) 695560
Chorlton-Cum-Hardy, Manchester (0161) 8813031
