Project 229
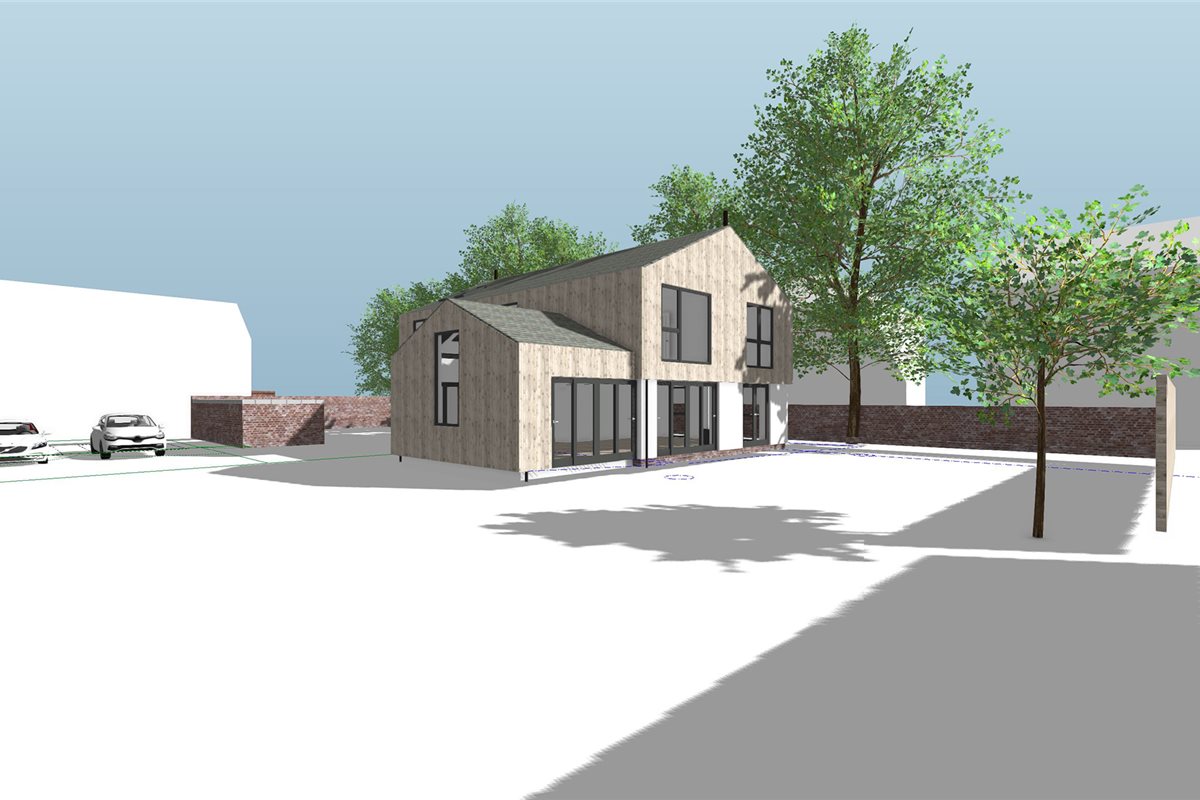
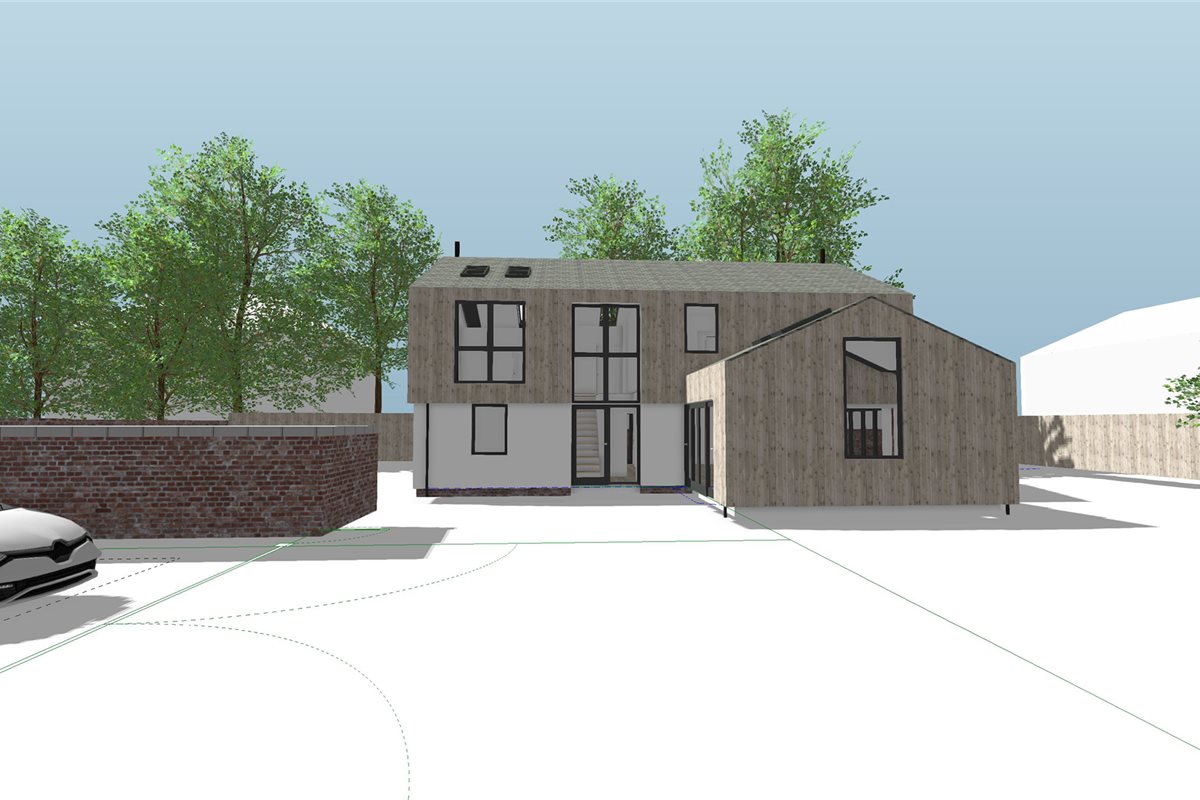
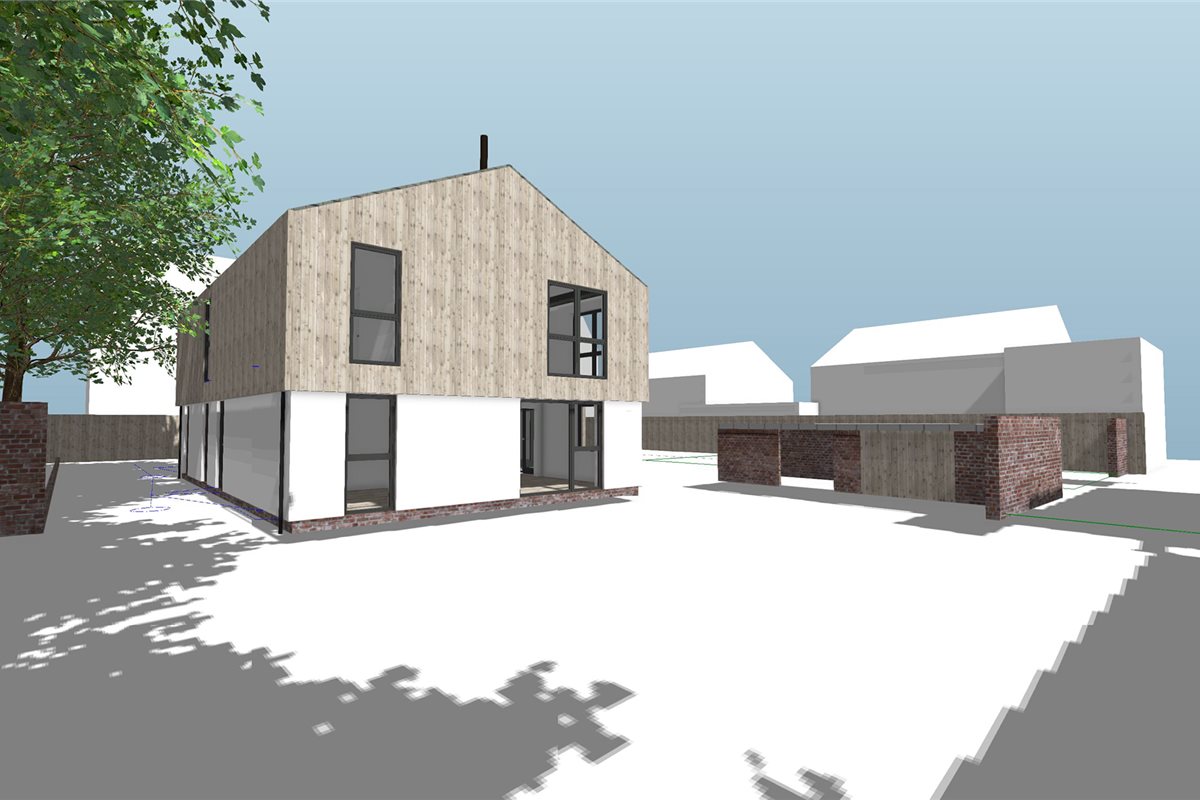
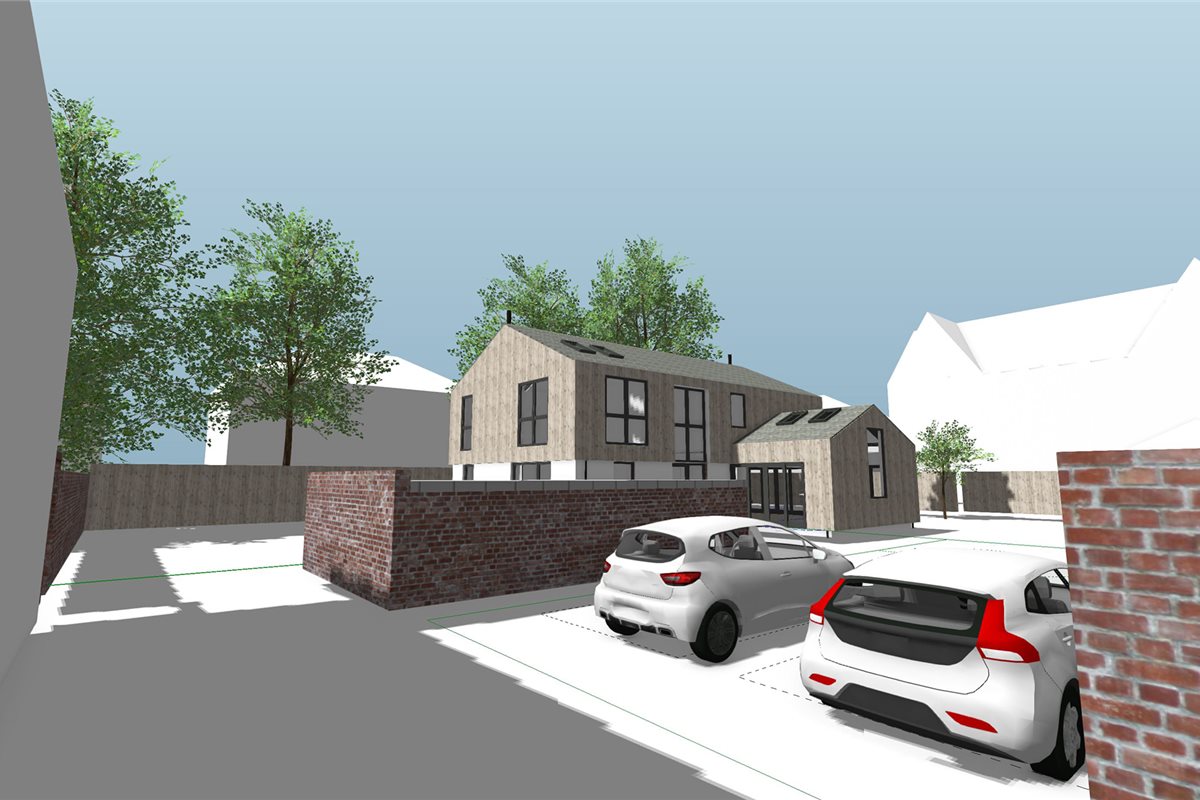
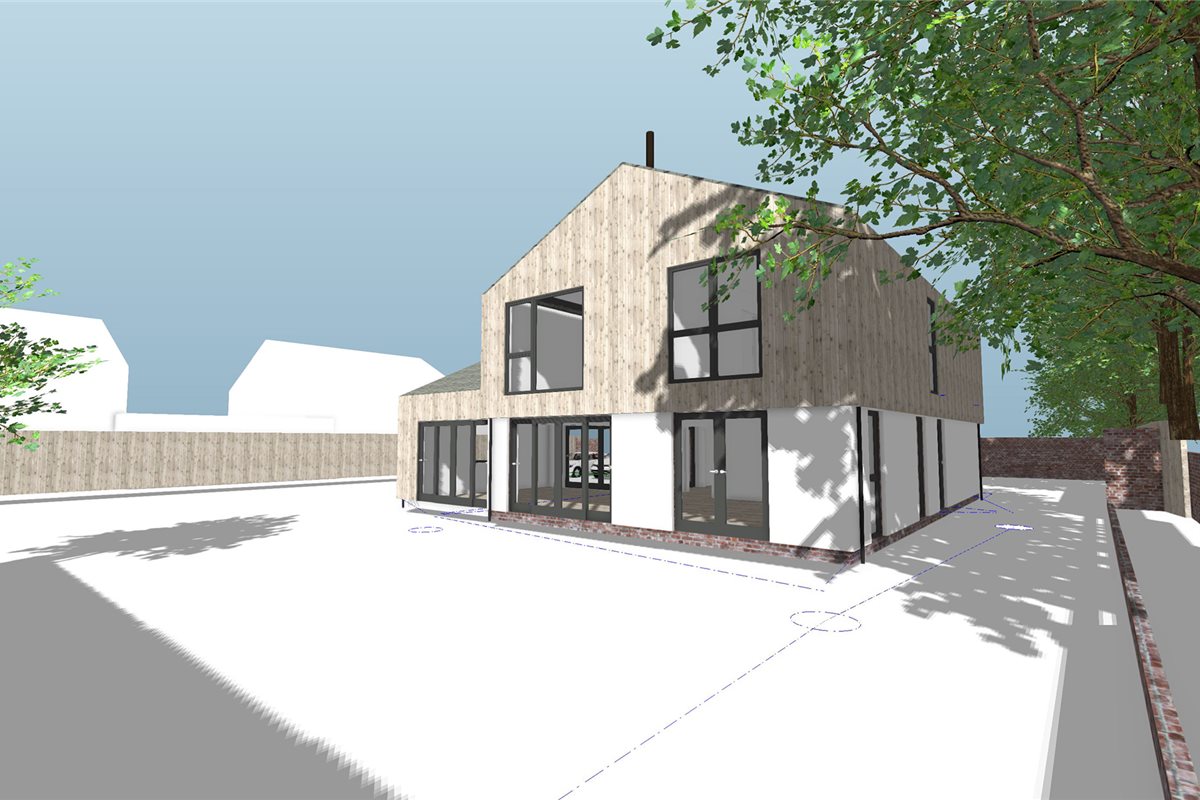
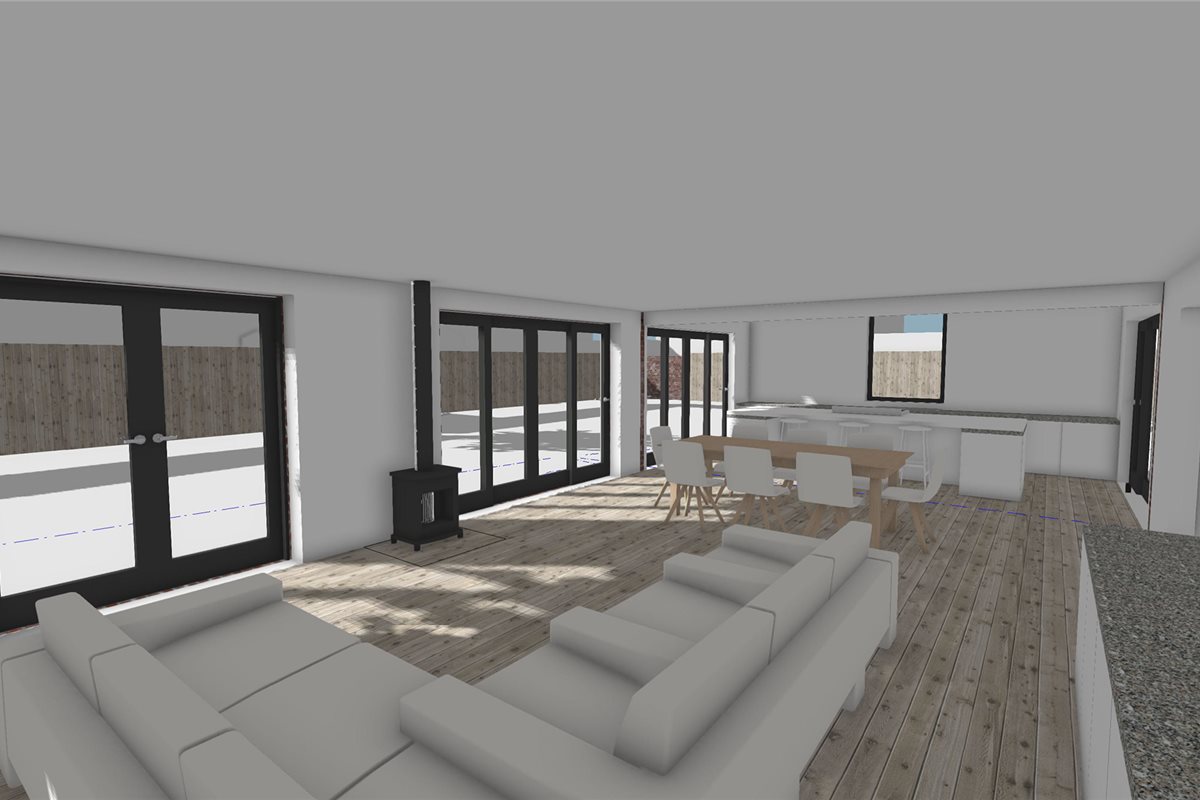
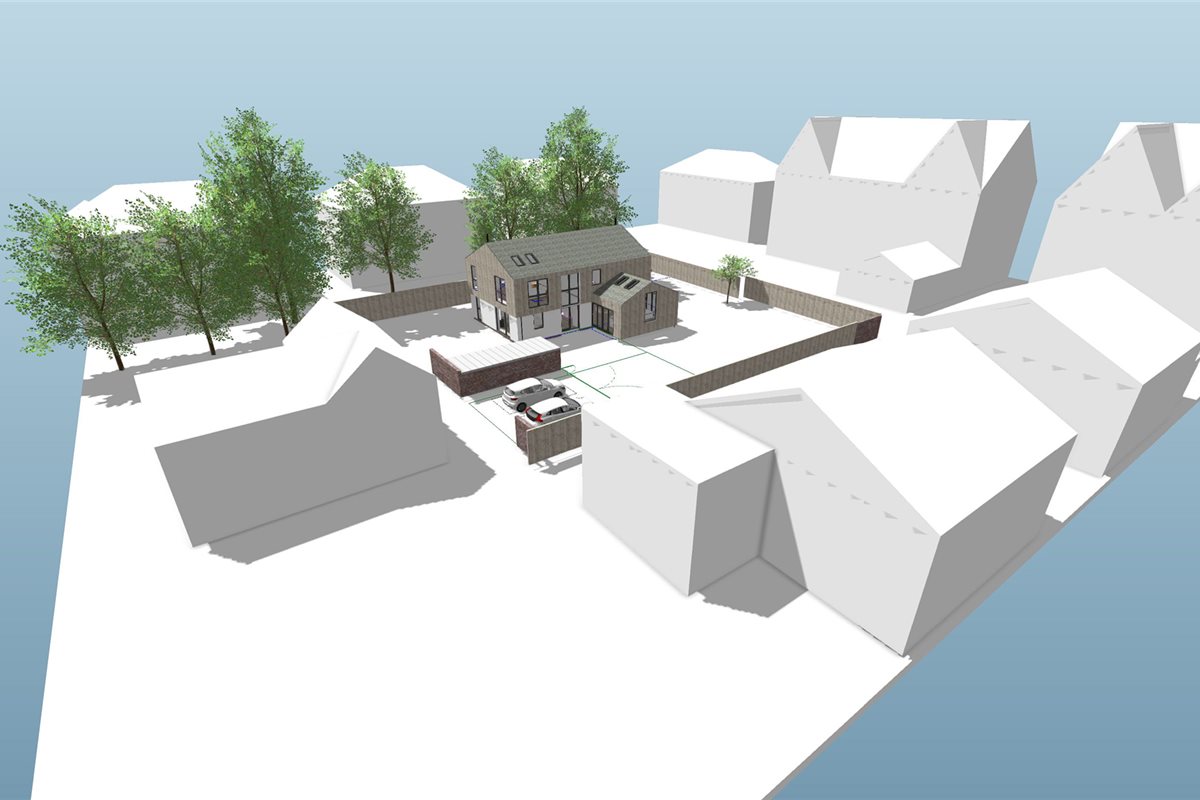
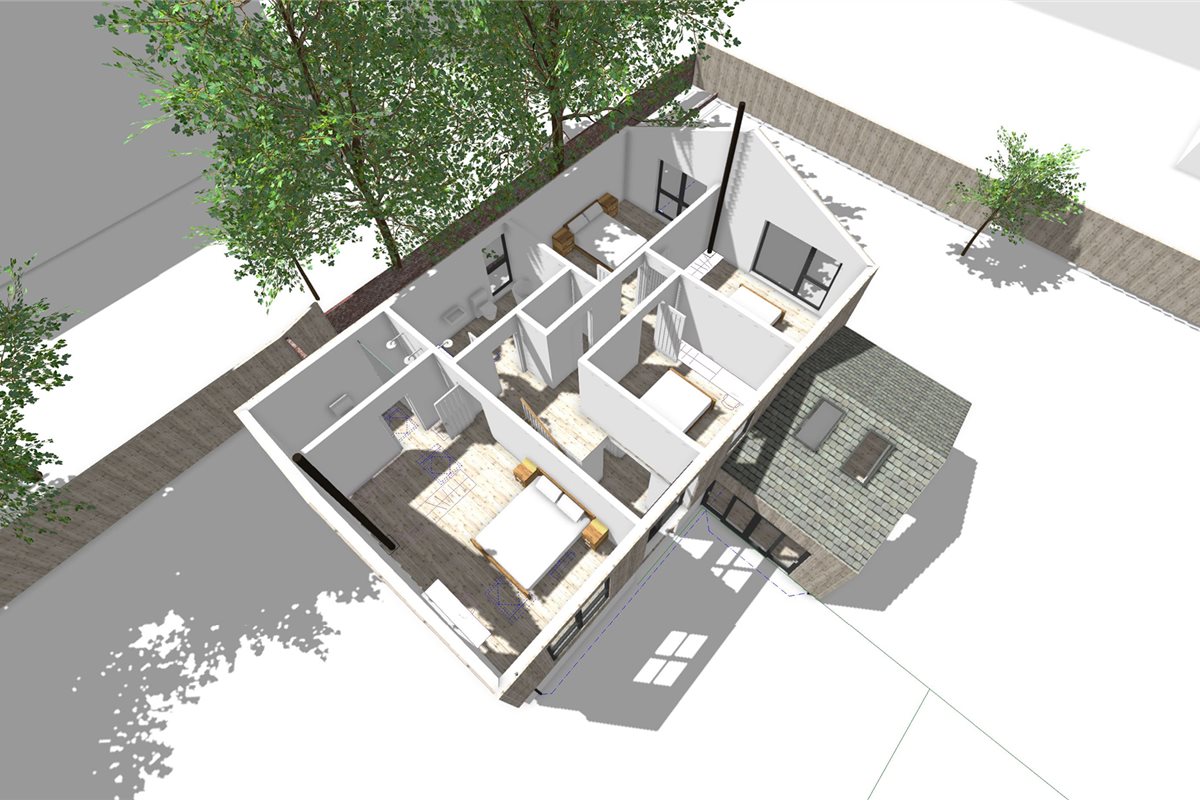
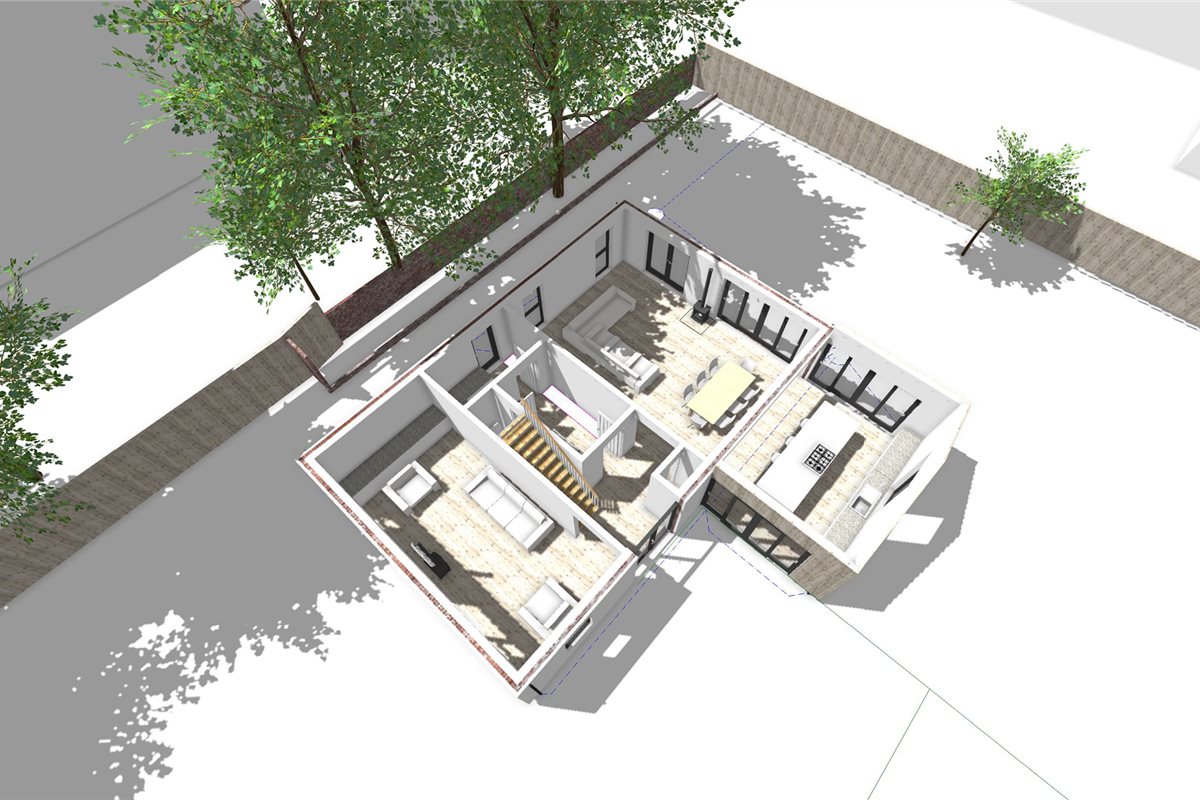









New Build House
The site was originally part of the rear garden of a large Victorian property and the previous owners had built a 2-bedroom bungalow within the southern half of the site in red brick with mock Tudor details. The clients were looking to extend the bungalow to create a two-storey family home, and upgrade the appearance of the property. The proposed scheme re-uses the structure of the bungalow, extending upwards and towards the north. The design carefully considers several neighbouring windows facing onto the site, resulting in angled windows at first floor and a landscaping layout that aims to maintain privacy and prevent overlooking. Timber cladding and render were proposed to refresh the overall appearance of the property, giving it a new visual identity. Planning permission was granted in October 2018 but the clients decided to relocate to a different location and the project was not realised in the end.
Didsbury, Manchester
