Project 071
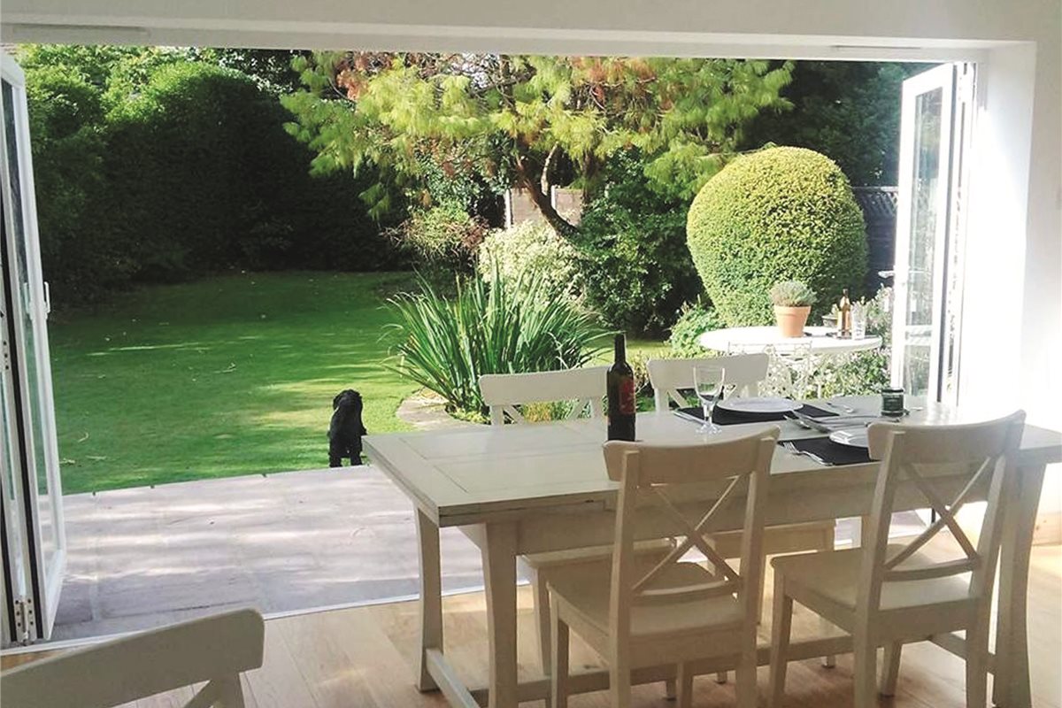
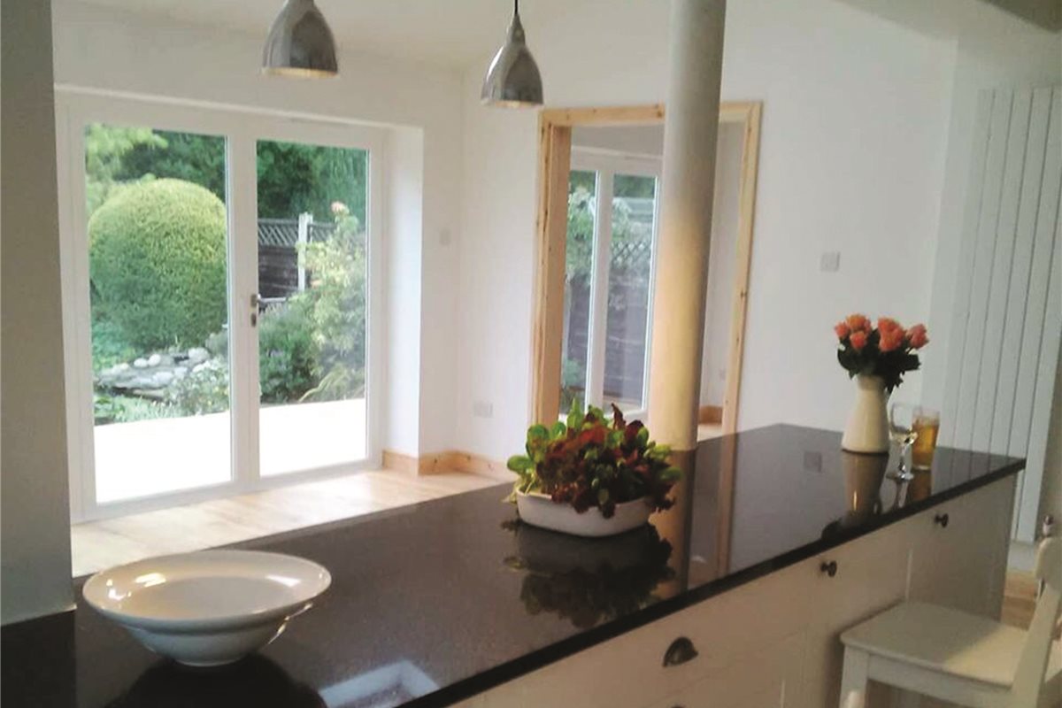
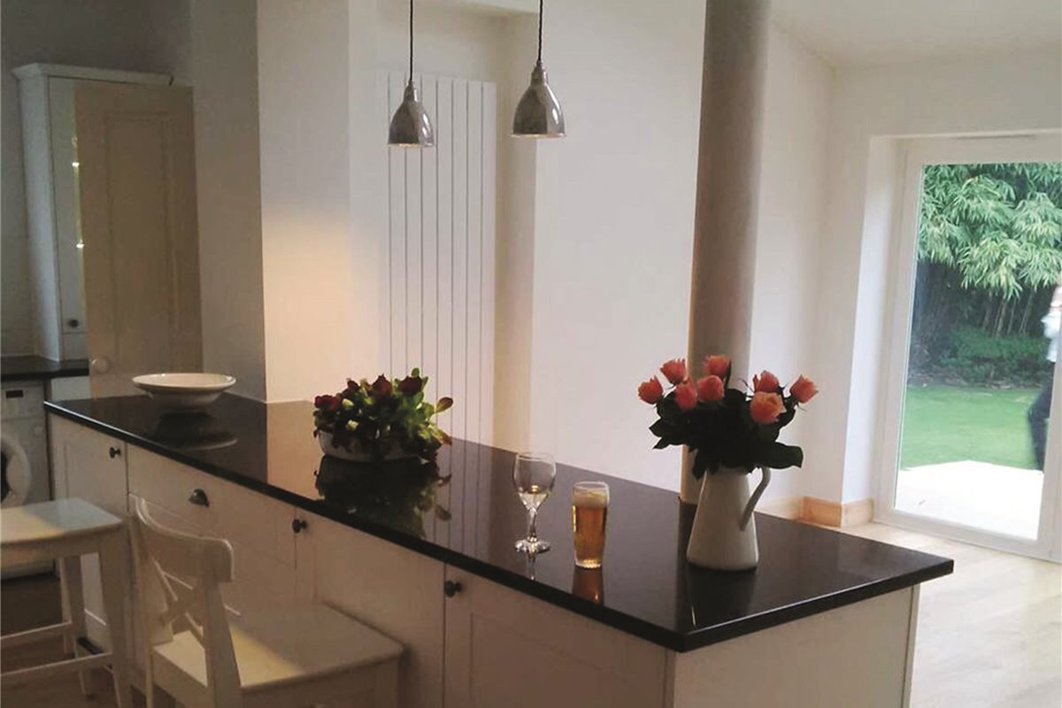
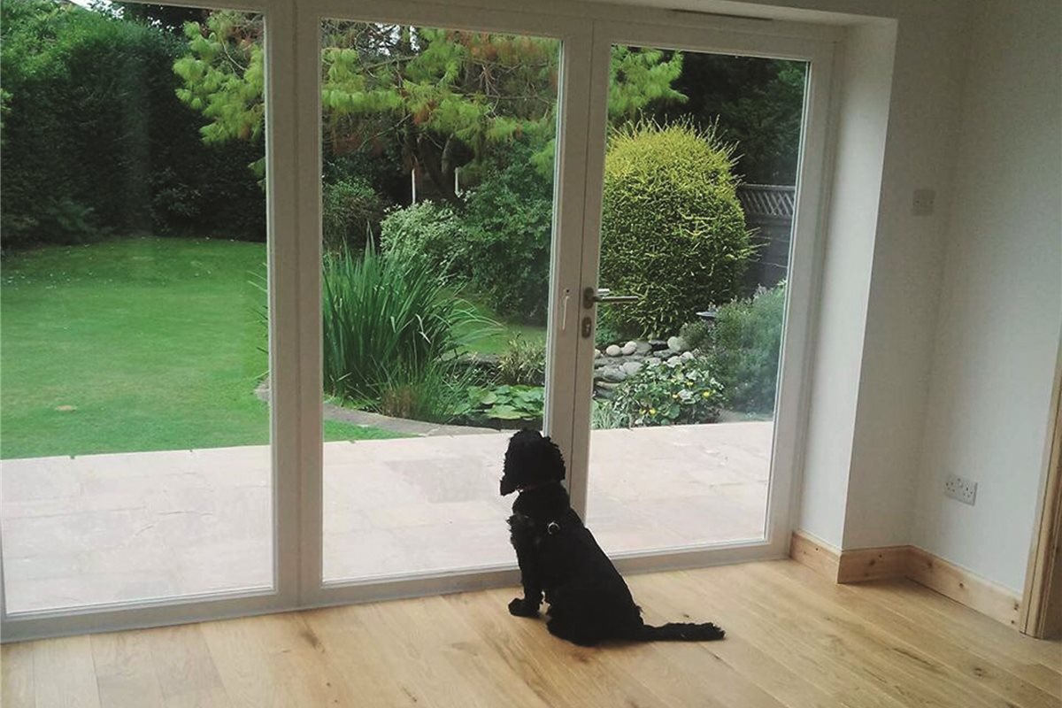
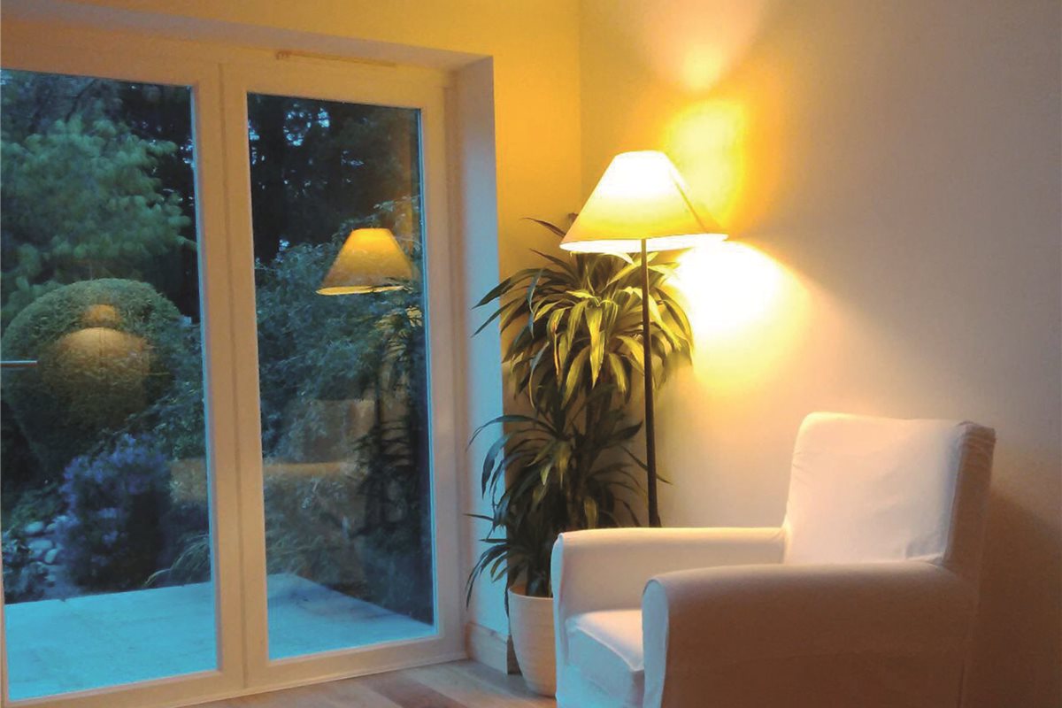





Kitchen Extension and Remodel
Structural remodelling to form new kitchen and rear extension. The original semi-detached house in Sale had previously had a rear extension built but the arrangement of spaces resulted in a dark kitchen. The proposed scheme included a modest extension that was tied into the existing one through re-roofing and internal remodelling. New structural steels were installed to create a more cohesive open plan kitchen/dining space. The lighting conditions were also improved significantly through the addition of glazed bi-fold doors and rooflights.
Sale, Cheshire
Castleton, Hope Valley, Derbyshire (01433) 695560
Chorlton-Cum-Hardy, Manchester (0161) 8813031
