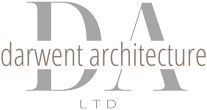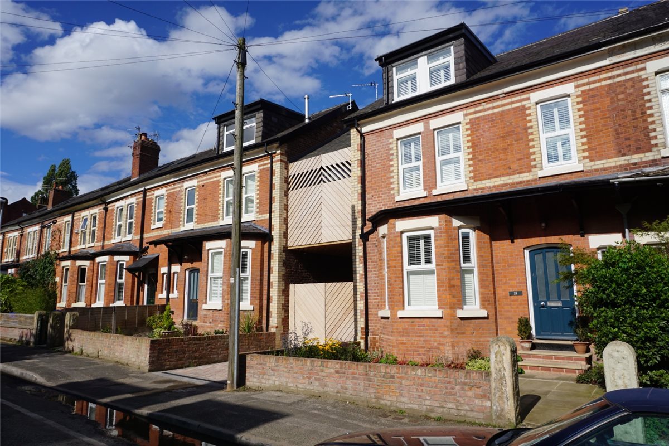
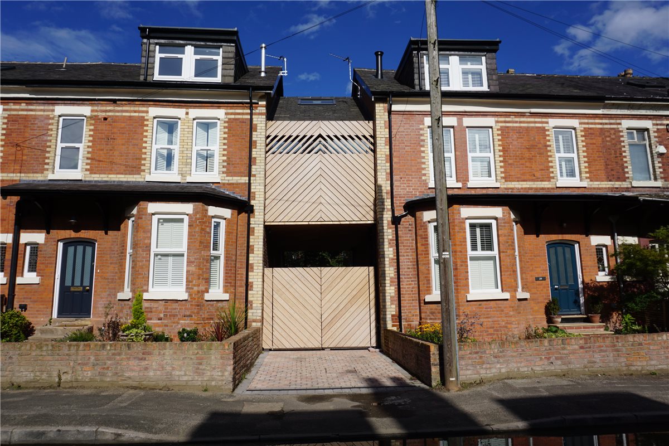
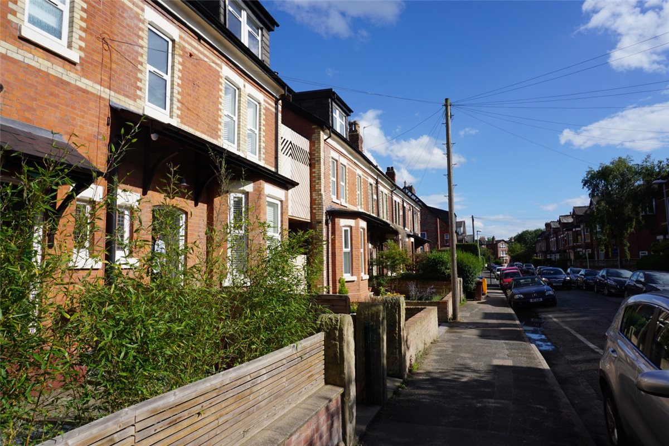
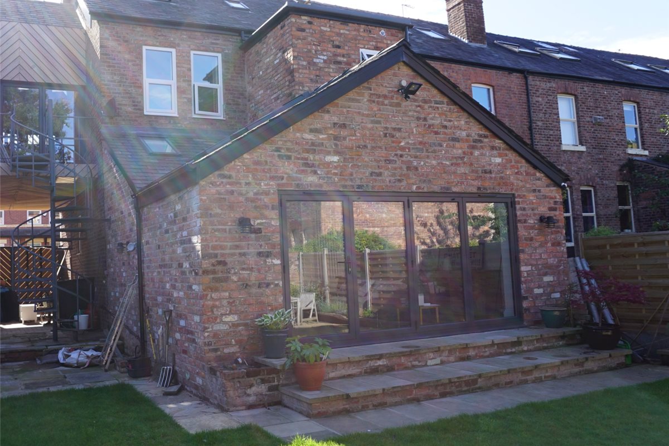
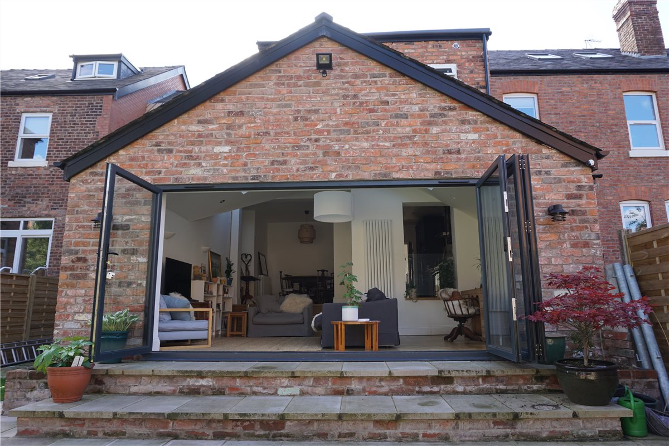
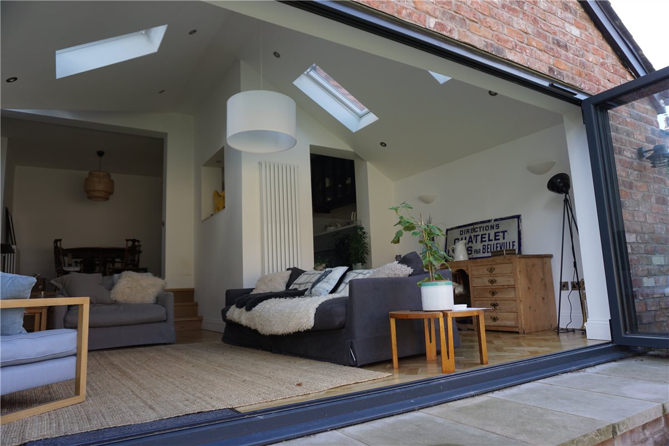
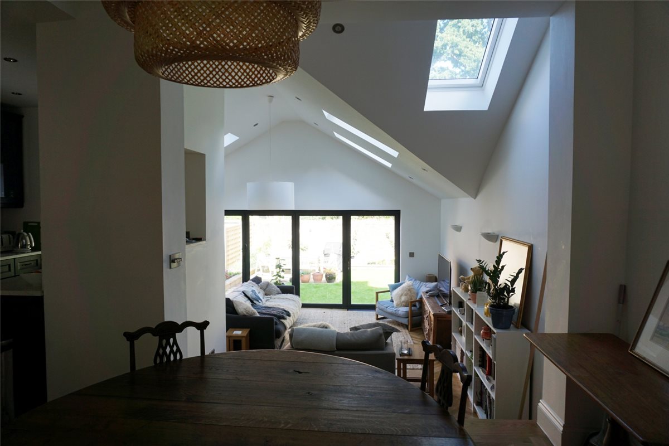
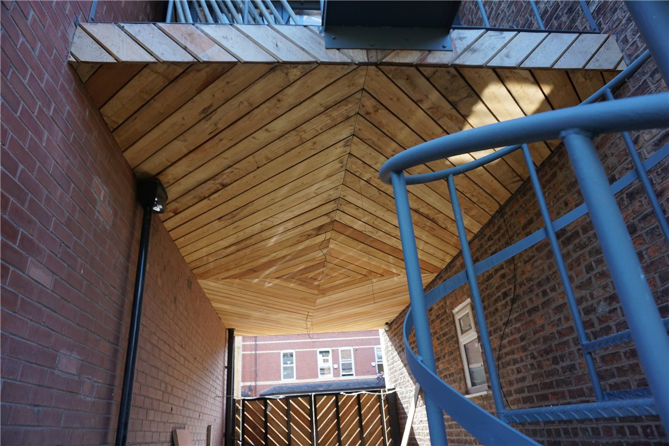
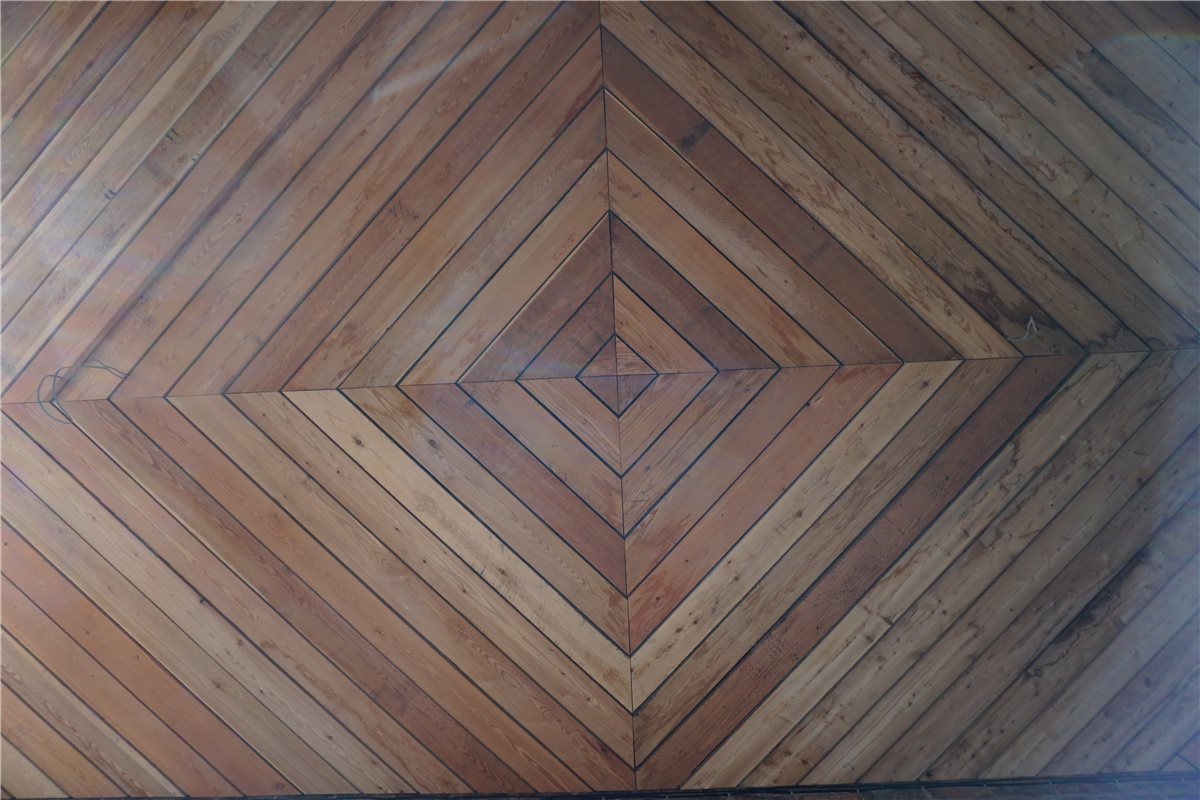
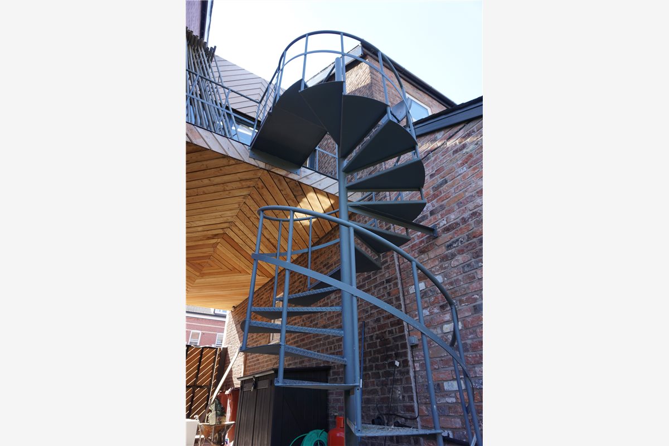
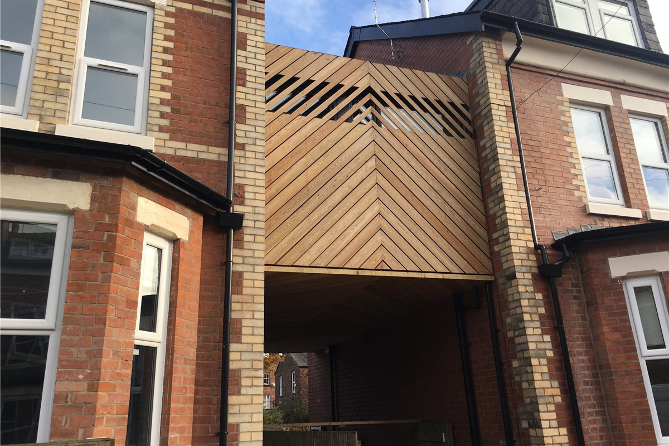
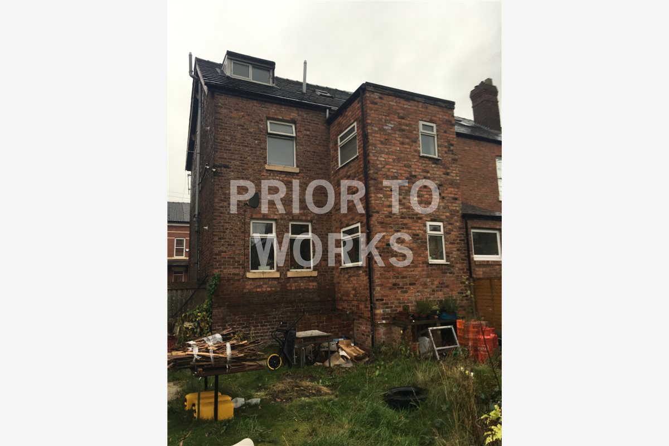
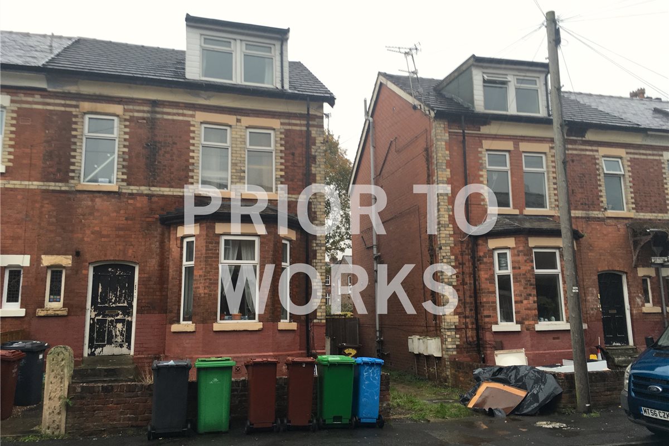













Herringbone Timber Clad Floating Office
This project presented a rare opportunity where the client owned two end terrace properties and the gap in-between. As well as renovating and extending each property, they also asked Darwent Architecture to come up with a few ideas of how the gap could be developed and incorporated into the scheme. We therefore created a home office / guest bedroom suite as a pod in the sky caught between the two terraces. Set back and clad in a herringbone untreated larch cladding, the extension does not try to compete with the original brick buildings or appear to close off the terrace which the planners were keen to avoid.
chorlton, south manchester
completed
Castleton, Hope Valley, Derbyshire (01433) 695560
Chorlton-Cum-Hardy, Manchester (0161) 8813031
