Project 53
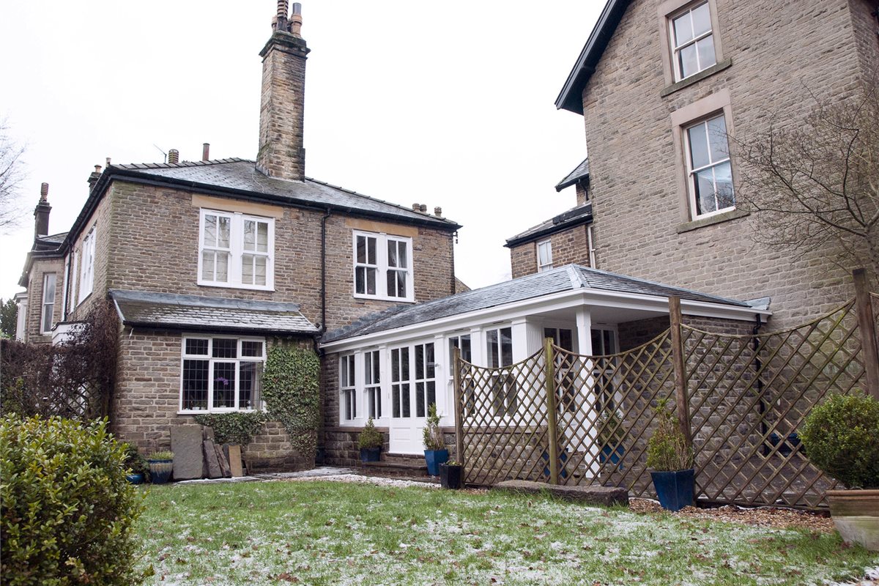
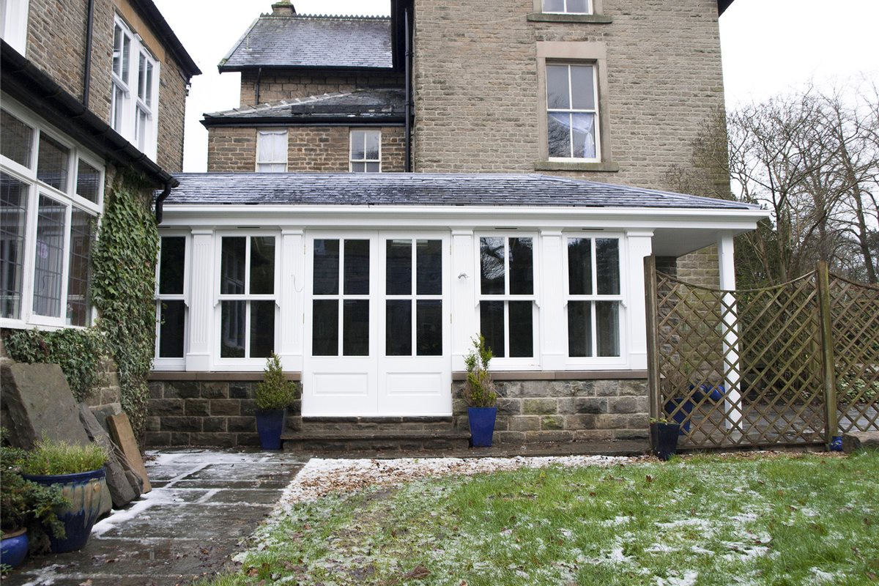
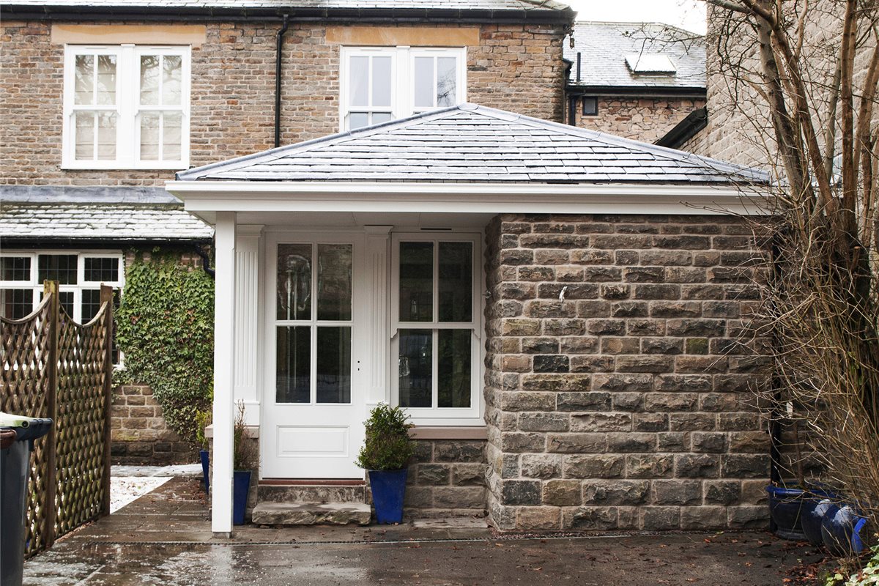
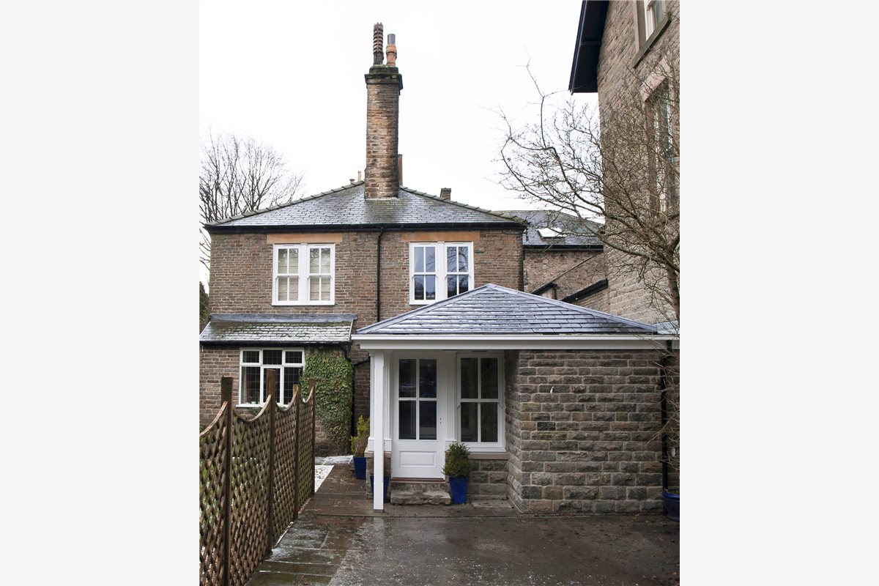
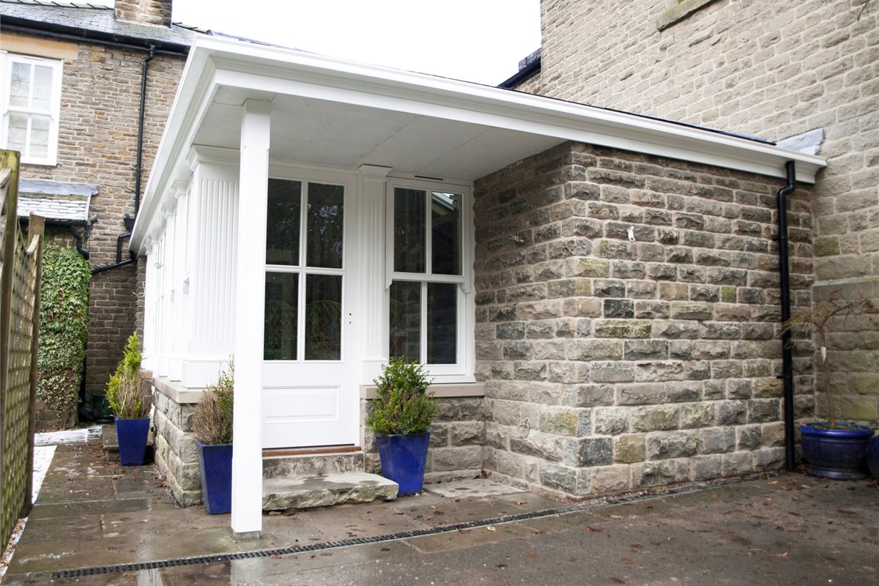
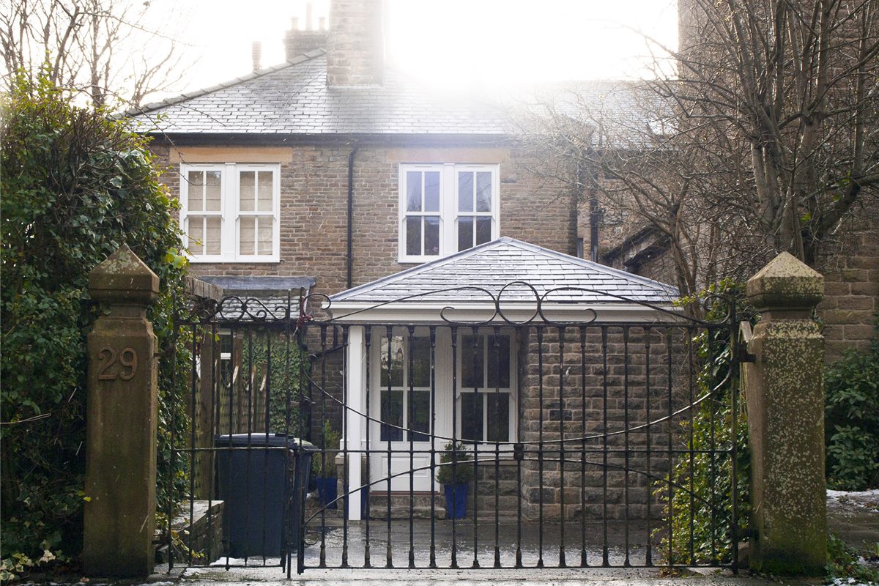
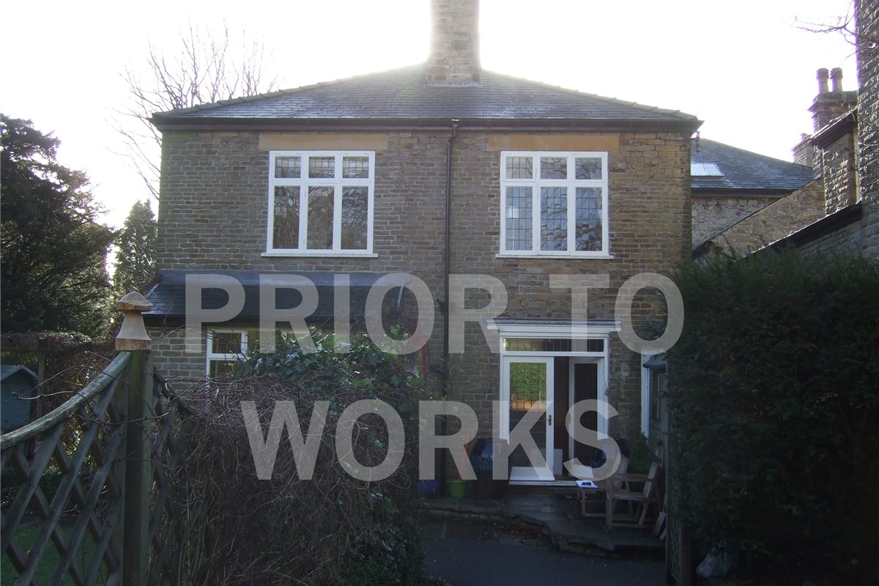







Garden Room Extension
A modest single storey garden room extension in a conservation area. Built in 1860, the property is a semi-detached two-storey mews house and was formerly part of a Victorian hotel complex. It is part of "The Park" conservation area with its primary front elevation facing the plot of a dwelling built around ten years ago. The property was missing a defined entrance sequence and not making the most of views into the garden. The garden room extension solves these issues by providing the property with a clear entrance portico facing the access road and easterly views into the gardens. Functional spaces, such as the utility, WC and storage are arranged along the darker side of the extension. Mock sash replacement windows to this prominent elevation elevate the overall aesthetics of the property while respecting its existing context.
Buxton, Derbyshire
