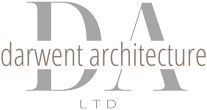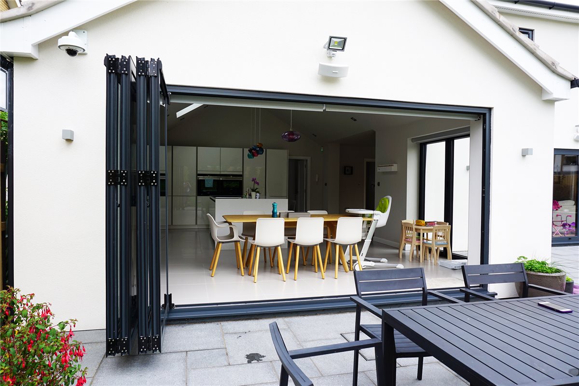
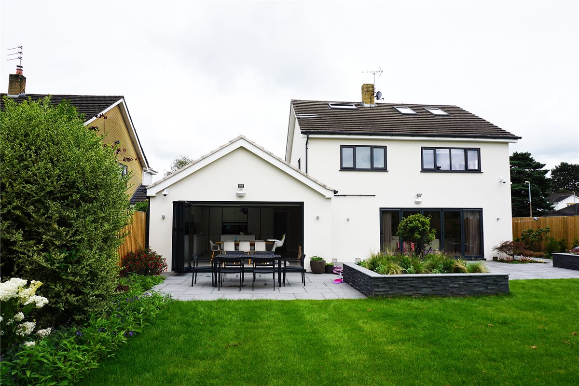
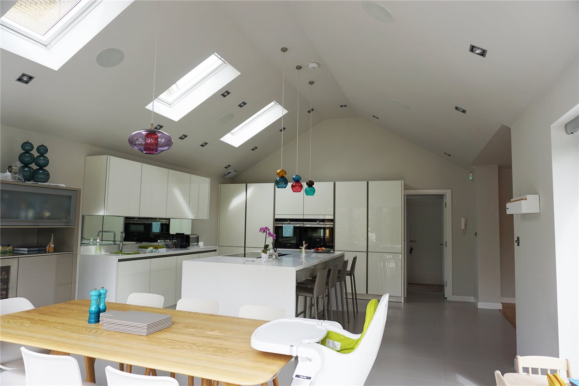
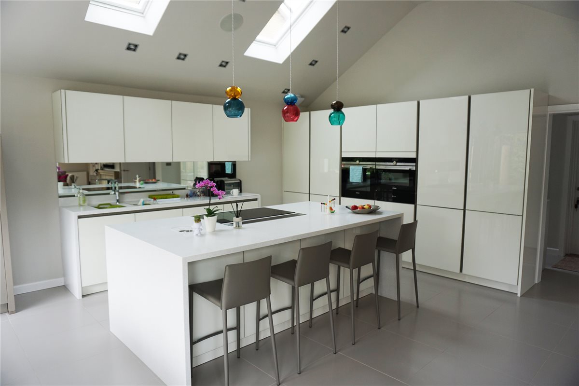
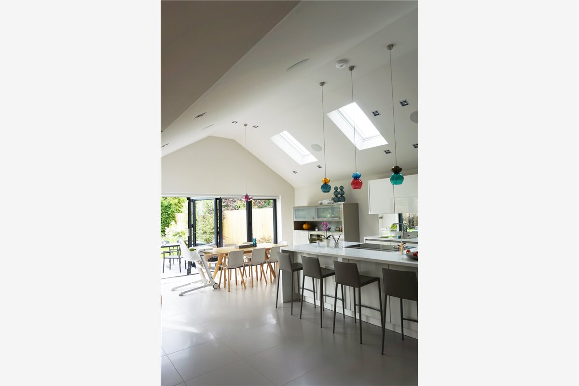
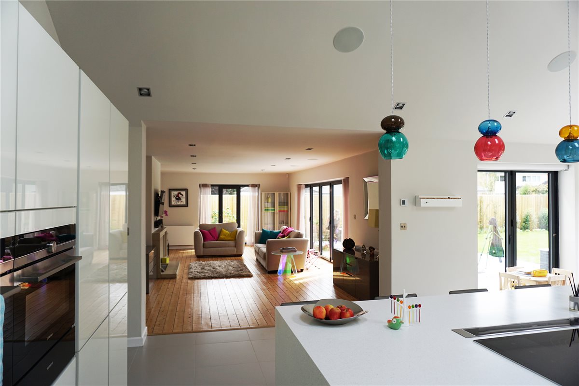
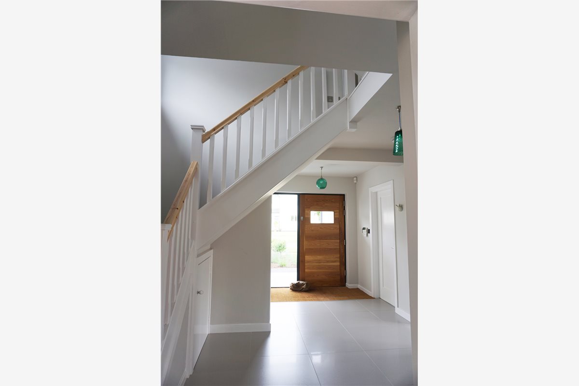
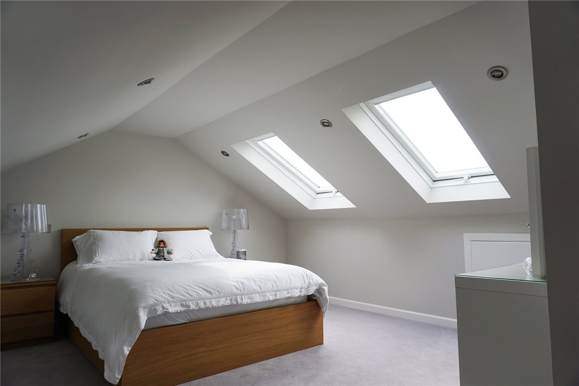
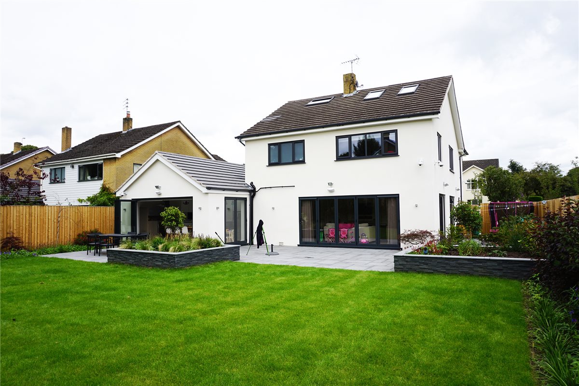
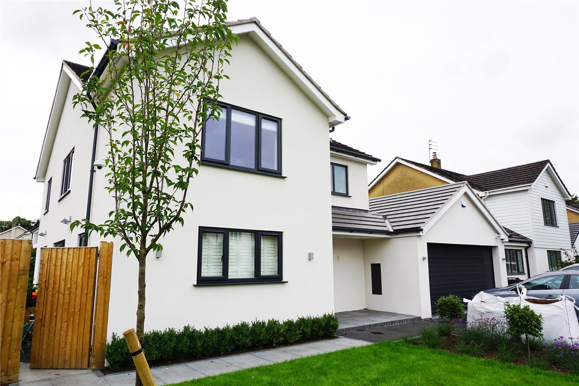
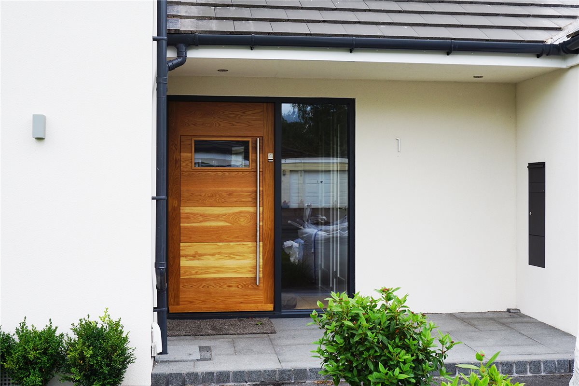
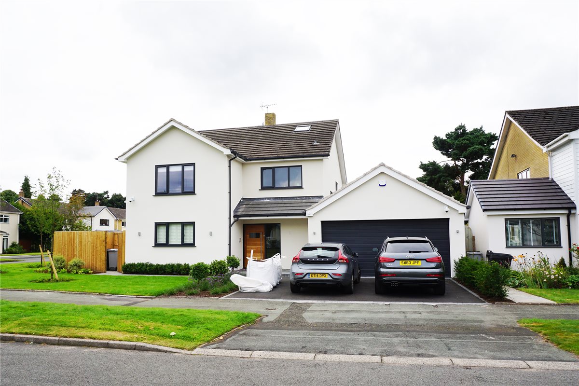
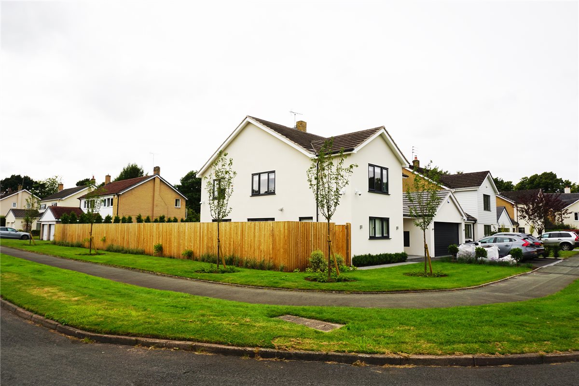
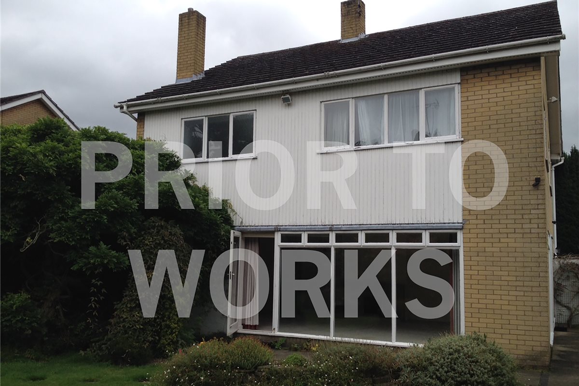
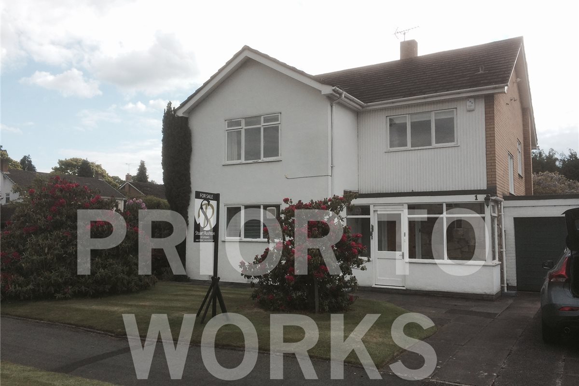
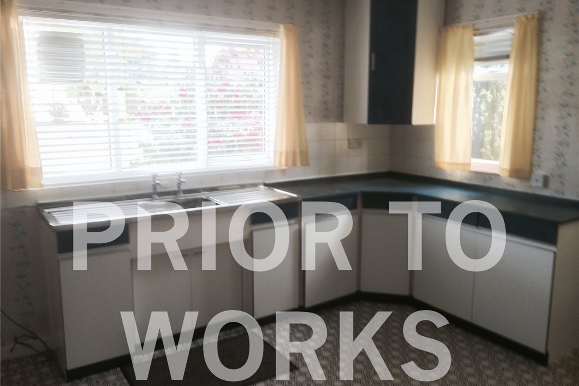
















Contemporary Makeover of a 1950s House
This scheme involved an extensive makeover to a 1950's detached house, updating the property both functionally and aesthetically. To achieve this, the existing double garage was removed and replaced by a larger linear single storey extension, consisting of a new open plan kitchen /dining space, utility and double garage. Modifications to the remainder of the ground floor were minimal but created spaces that were more suited to the client's family, including a new play room and study. The first floor layout was retained and the loft space converted to add an additional bedroom and shower room. Externally, new grey aluminium windows and doors replaced existing ones, and the tired looking timber clad walls were stripped and rendered in white, resulting in a contemporary overall appearance.
knutsford, cheshire
