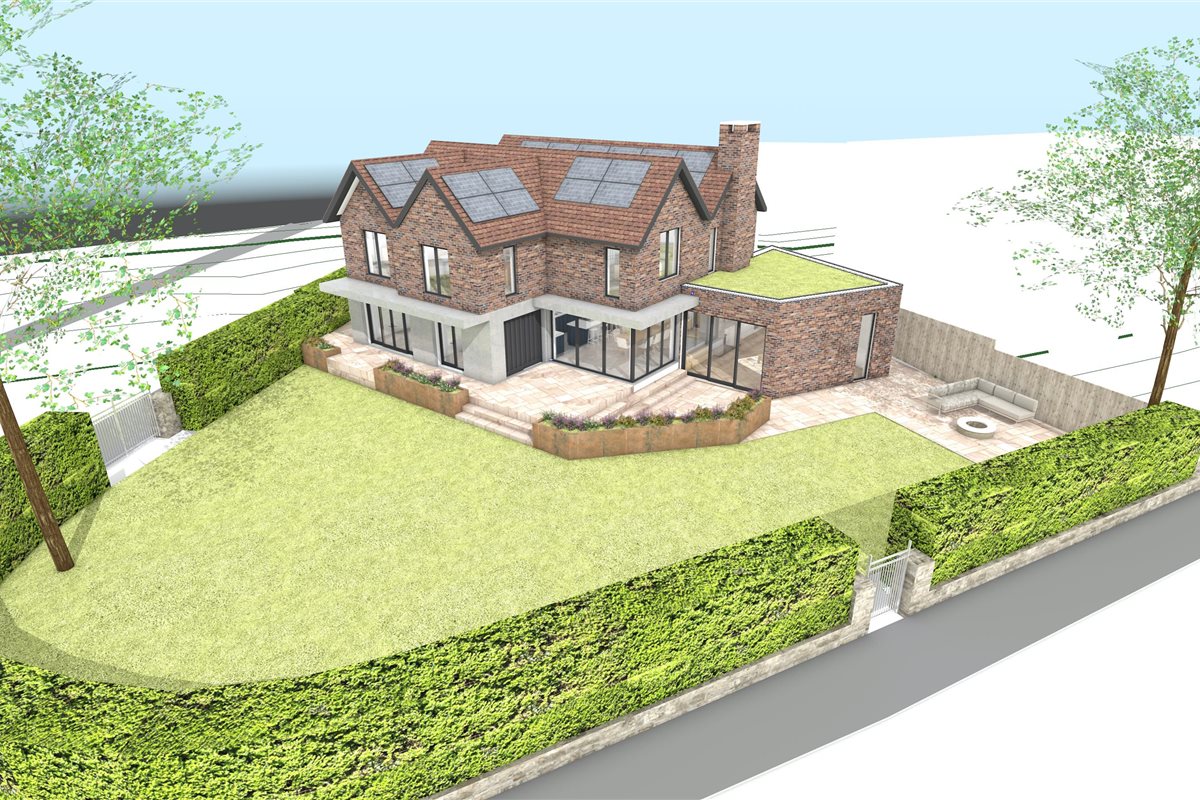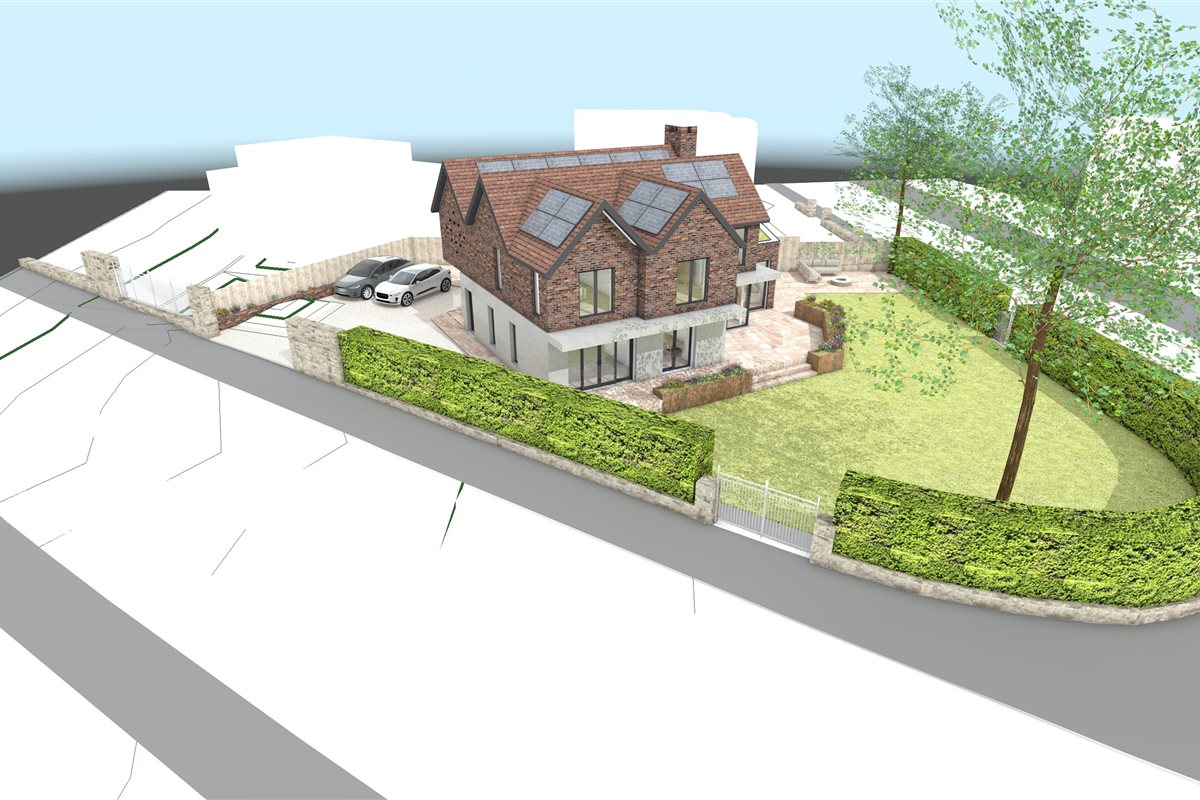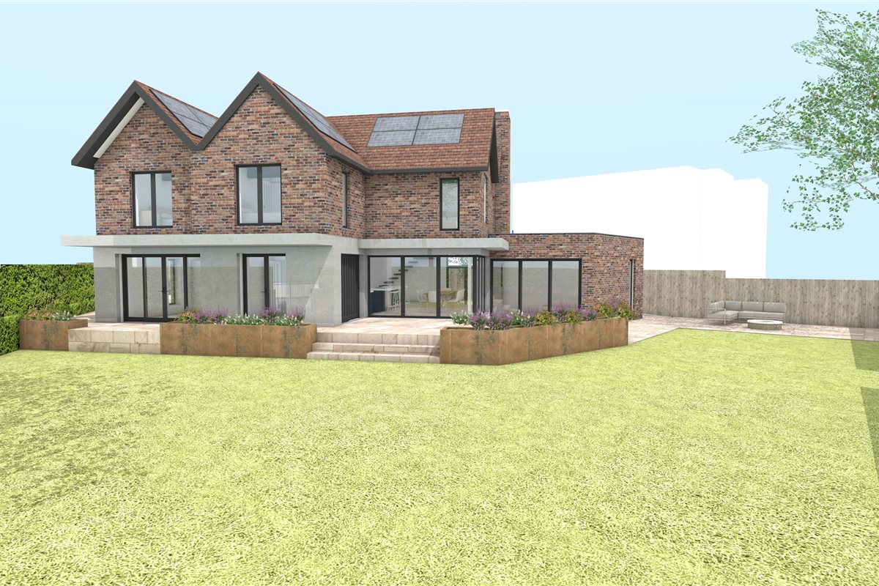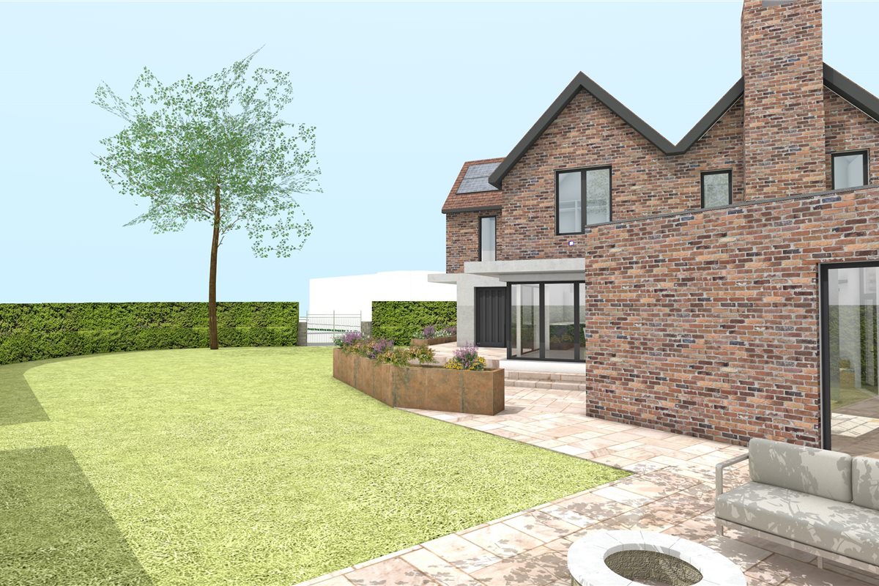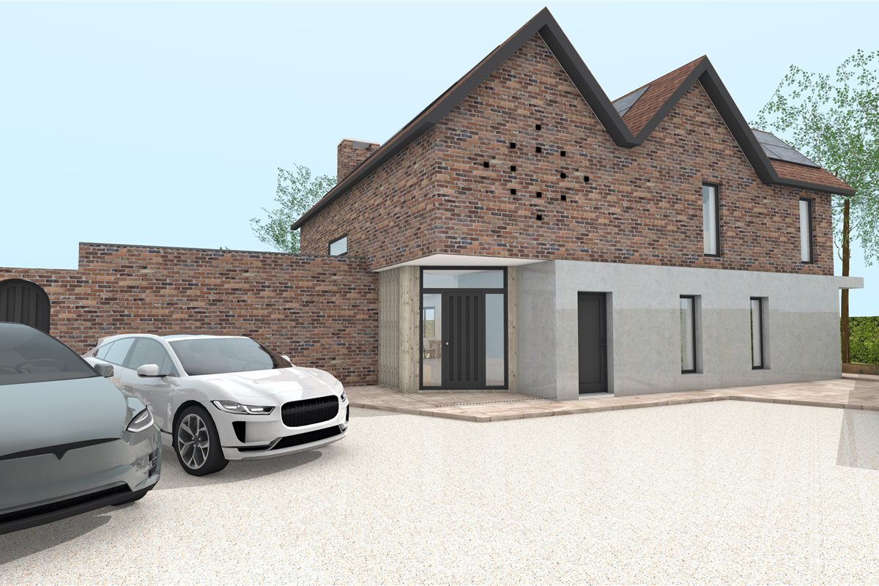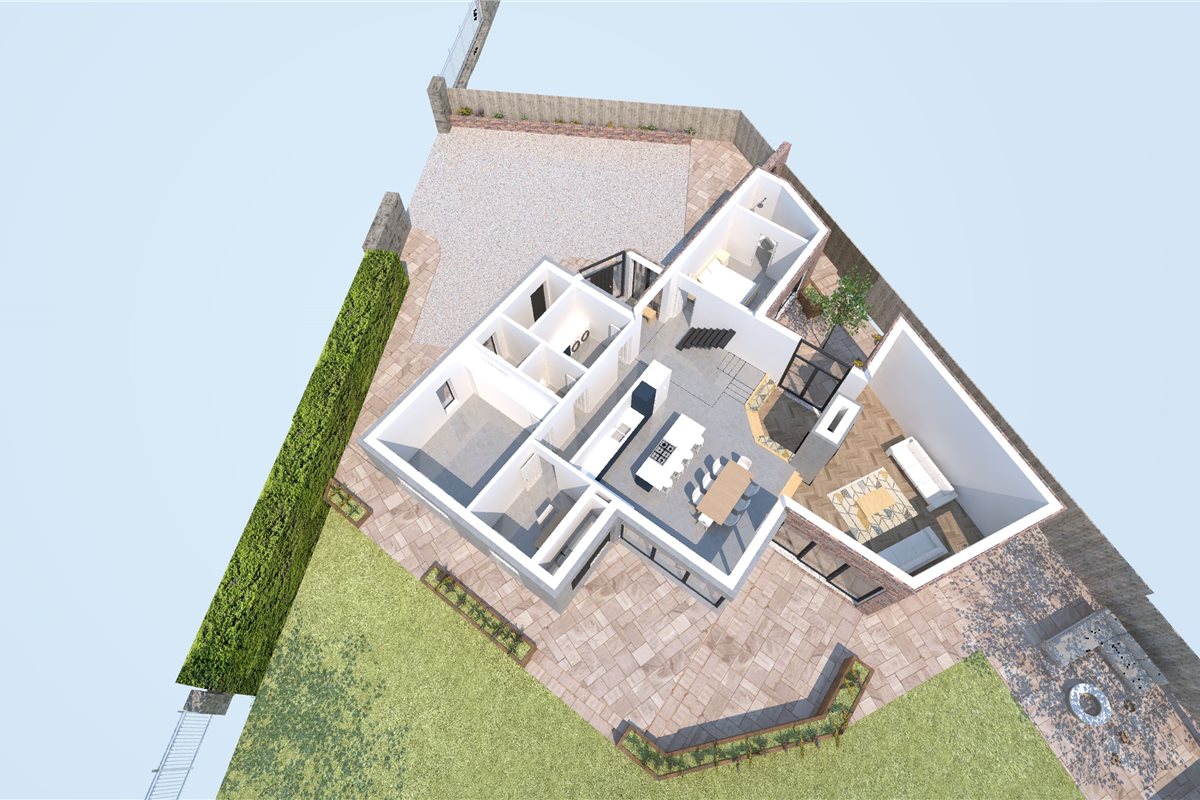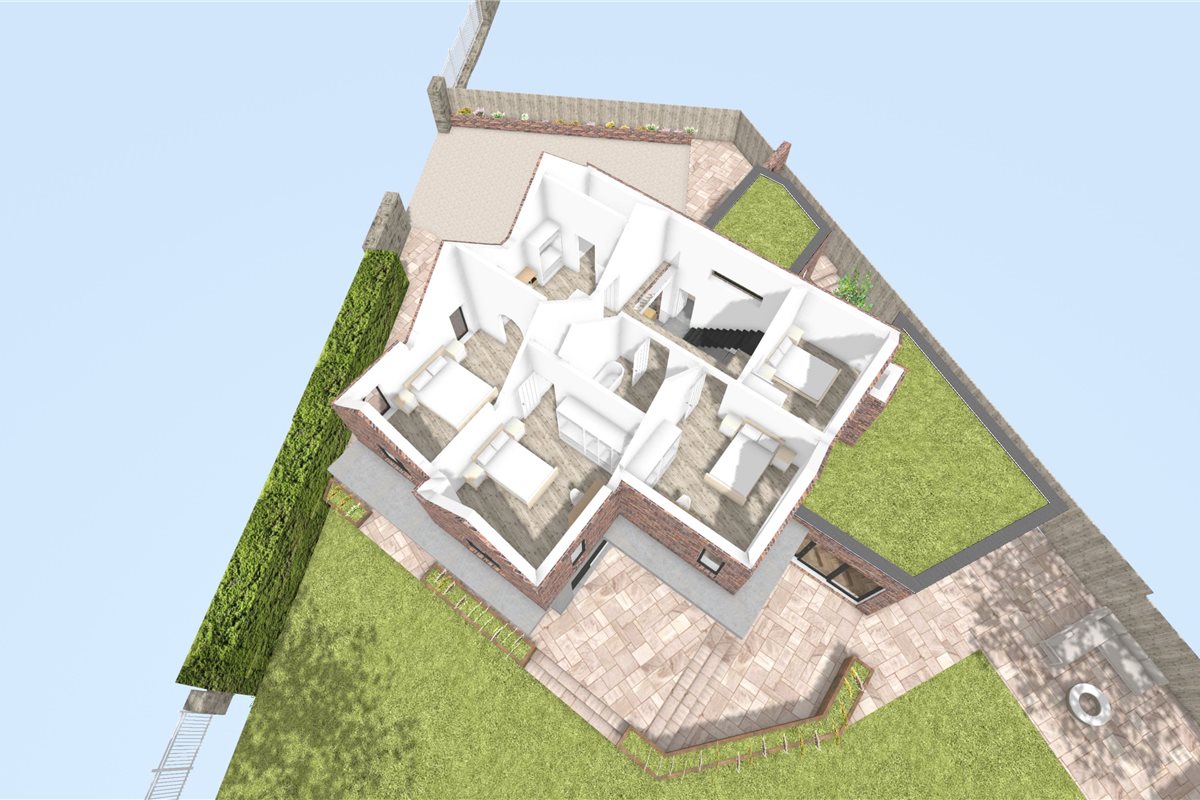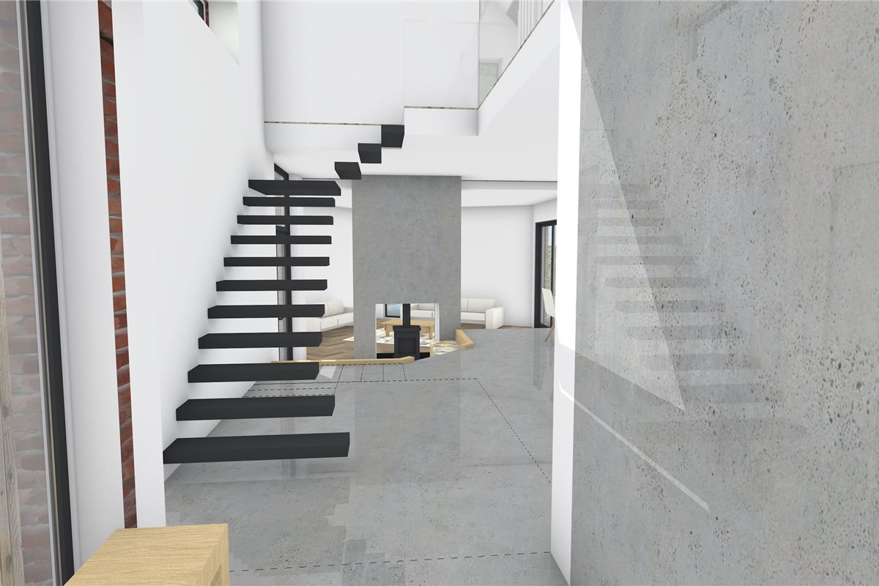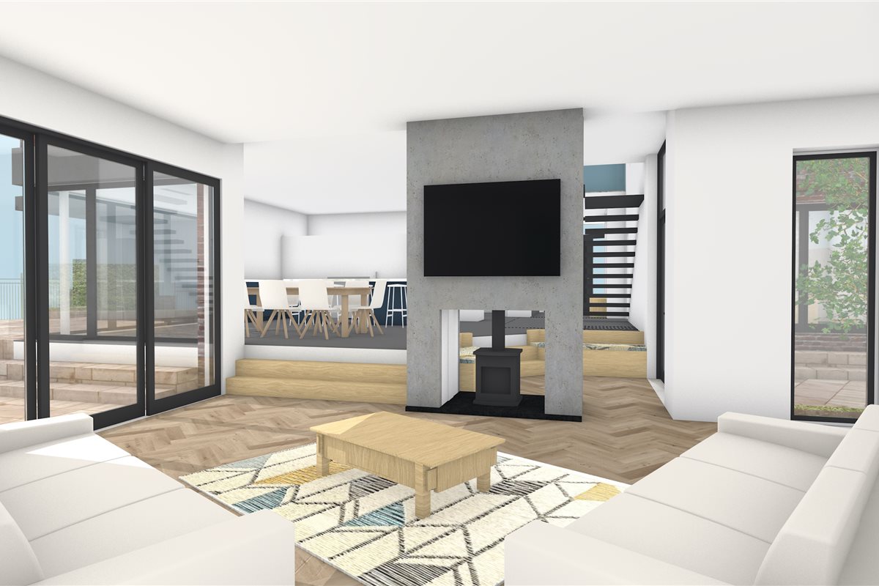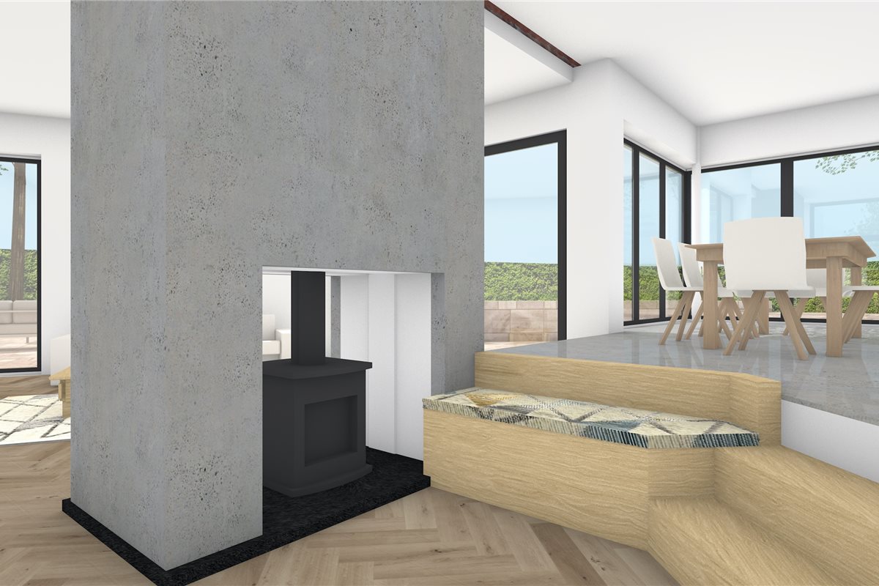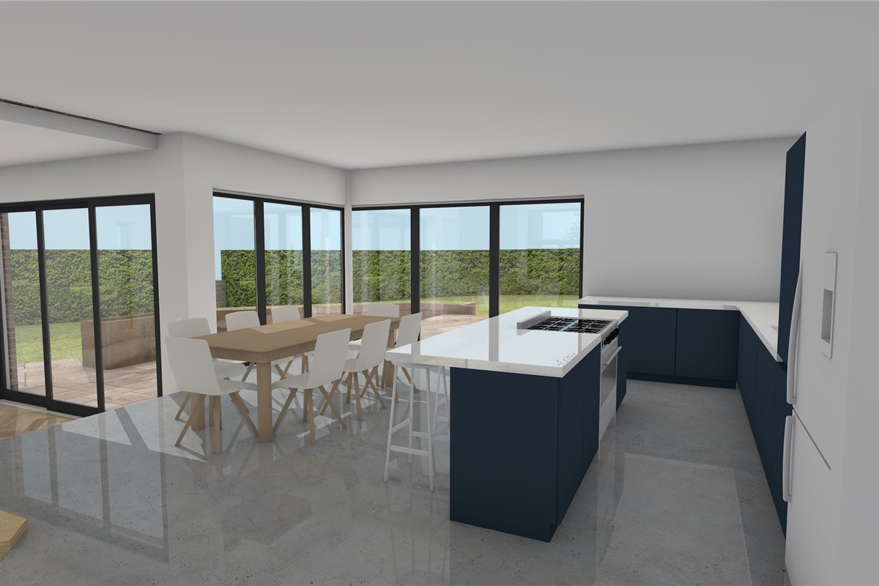473_Chorlton Passivhaus
We were approached by our client to carry out a feasibility study to design a replacement dwelling on the site of a prominent existing property that has fallen into disrepair. The aspiration from our client was to create a modern family home, bold in design but respectful of the surrounding area. Not only that, with an ambition to achieve Passivhaus certification.
In response to this exciting brief, Darwent Architecture designed a striking family home, with extensive glazing at ground floor level, shaded by overhangs to prevent overheating. On top sit twin gables, that turn the corner, presenting a modern interpretation of traditional gable massing, in keeping with style of the local area. To achieve Passivhaus certification the orientation, openings and materials of the building were carefully considered, as well as the inclusion of an MVHR system, Solar Panels, Ground Source Heat Pump and a Green Roof.
Chorlton, Manchester

