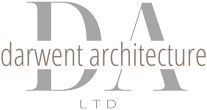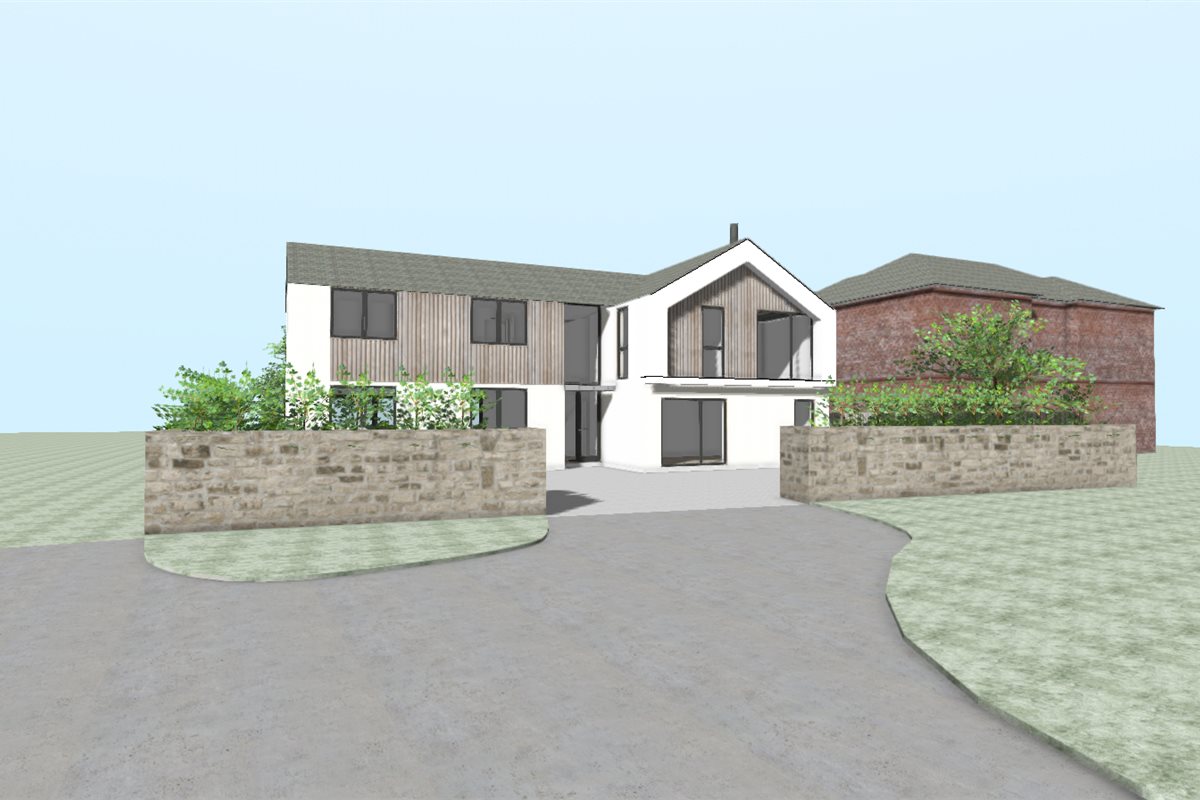
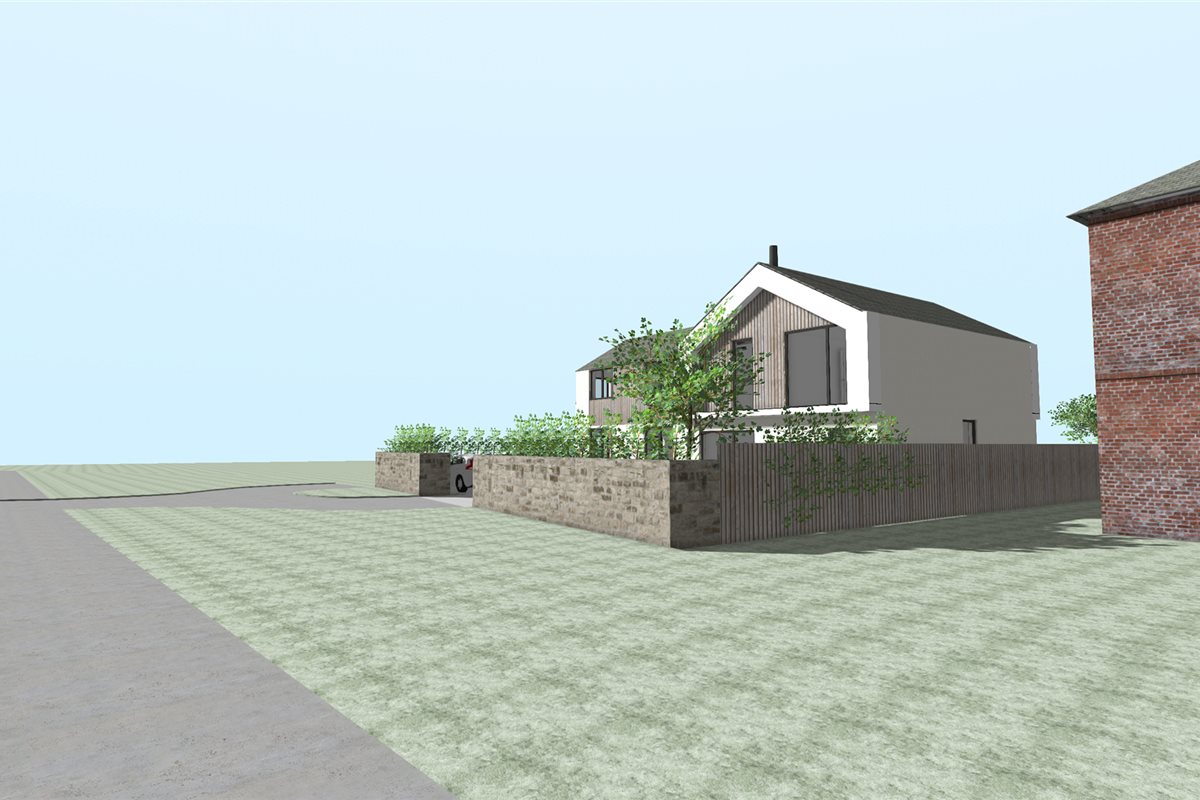
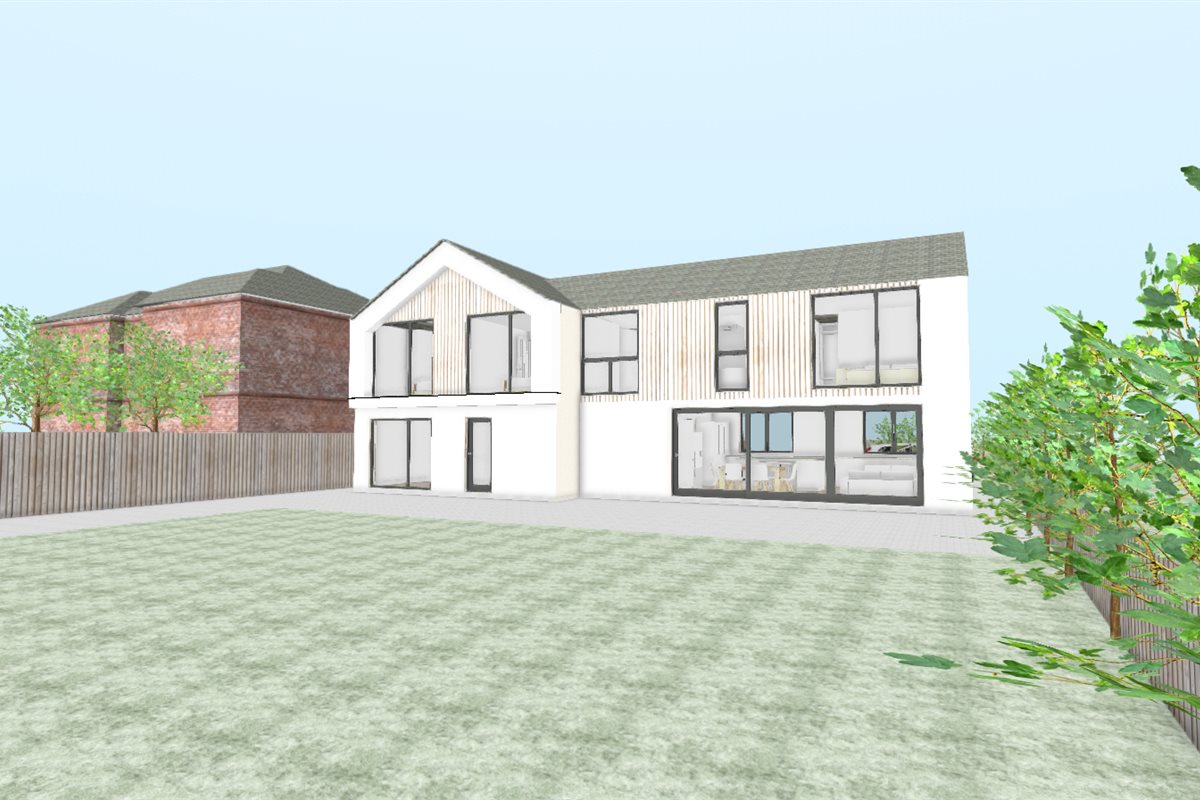
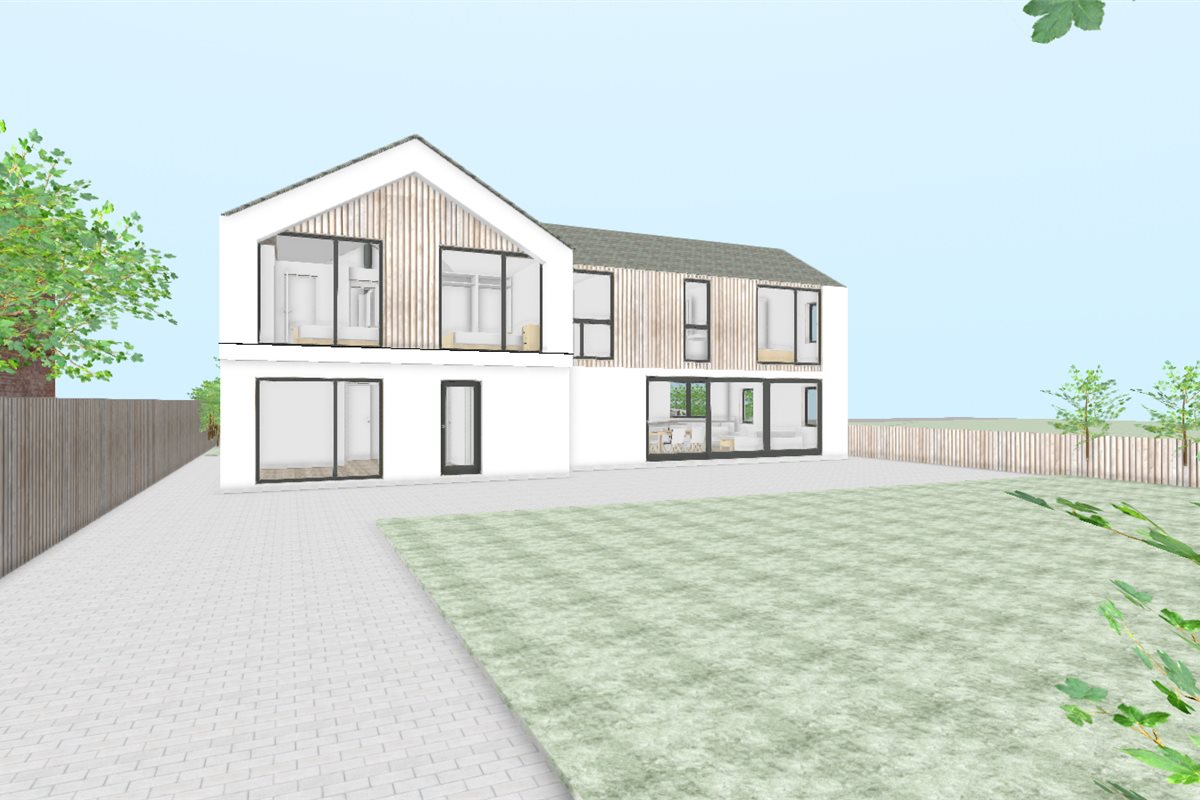
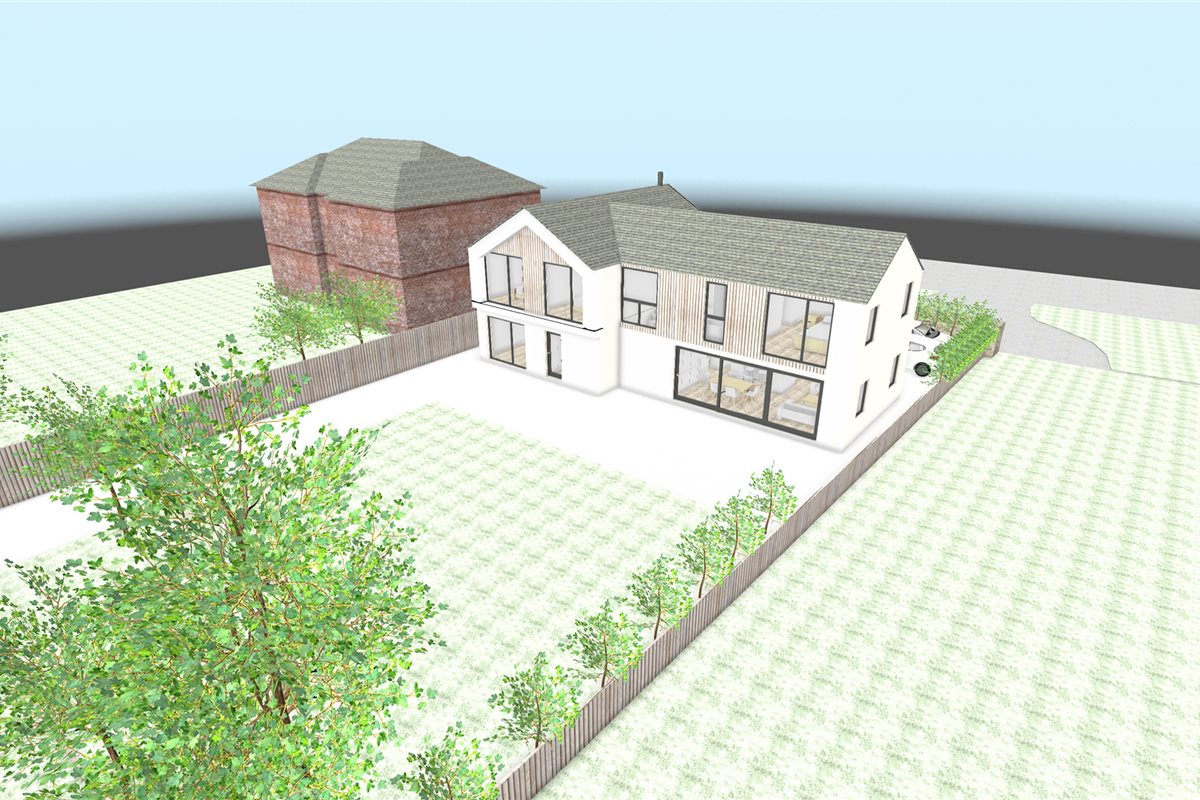
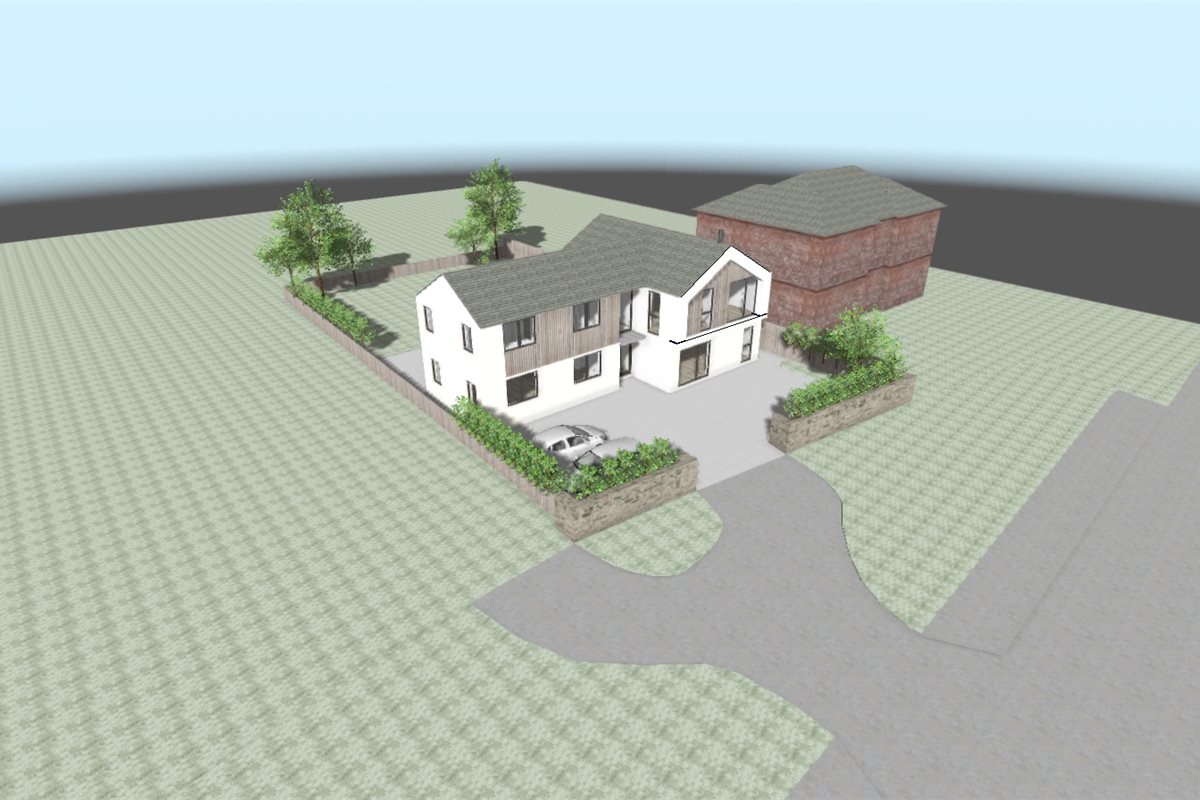
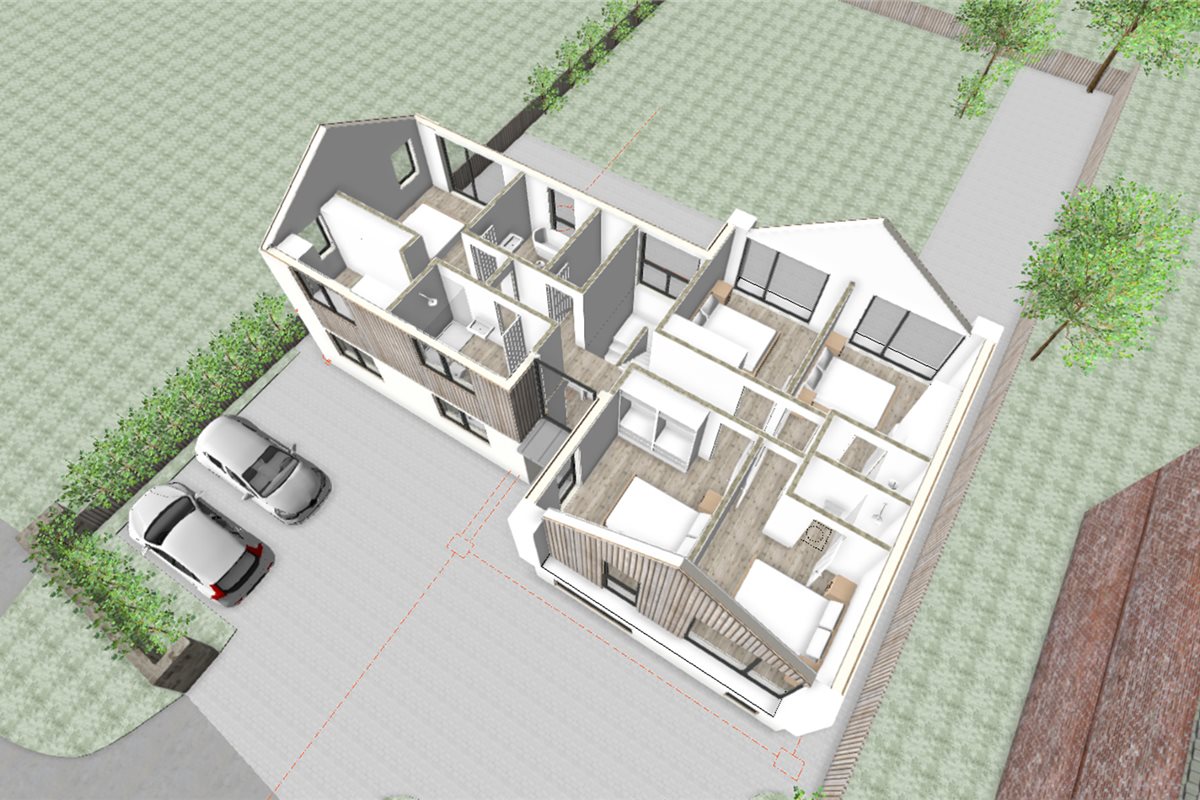
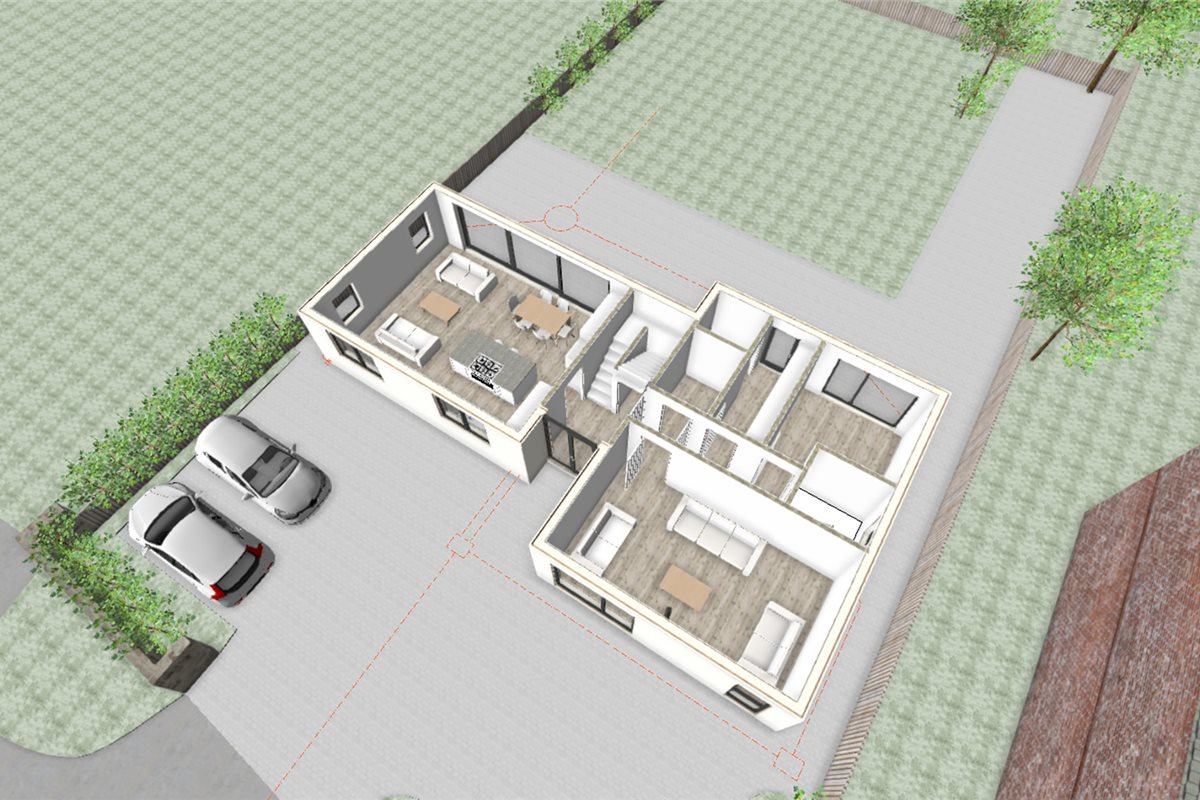
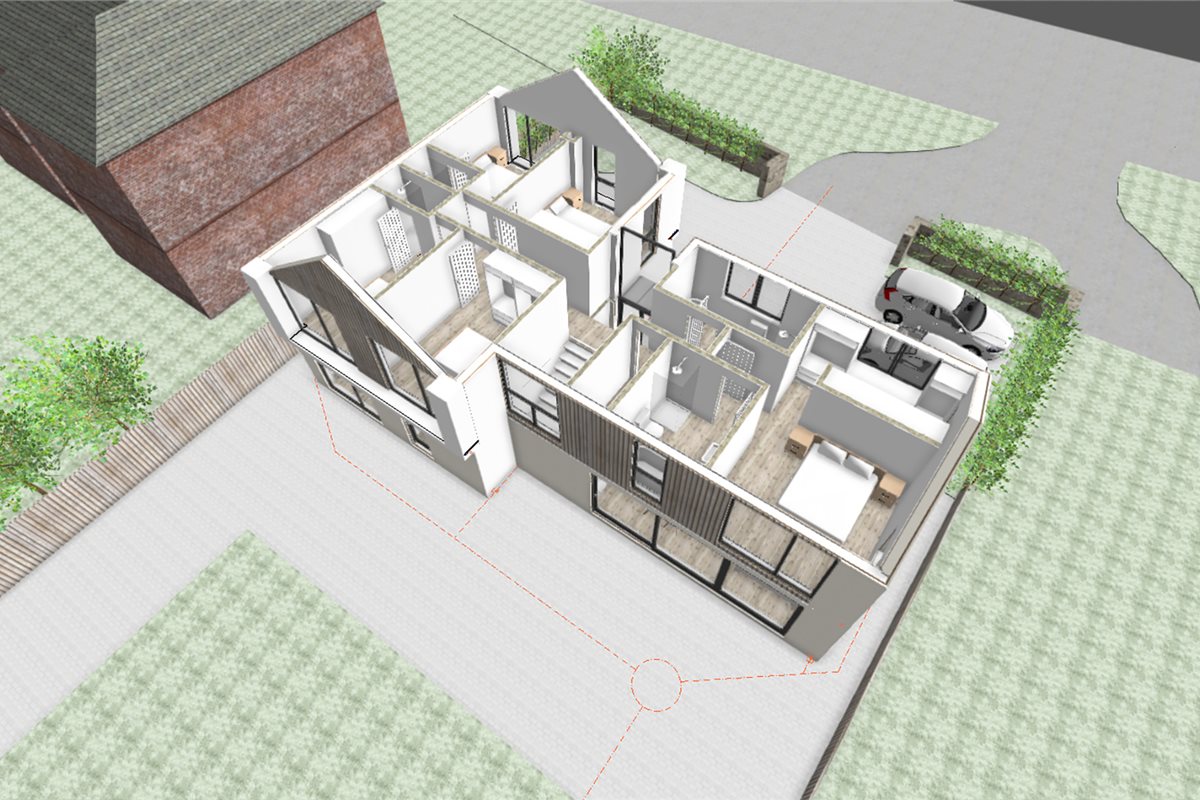
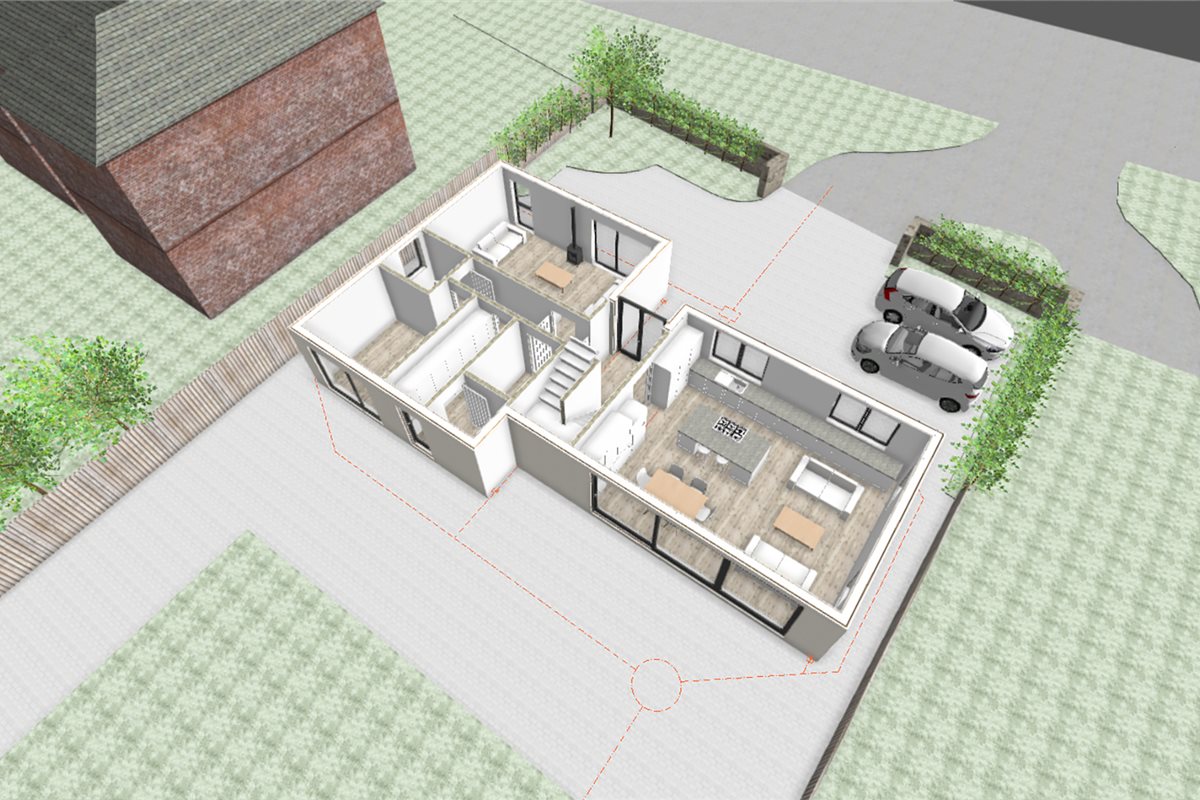










174_contemporary replacement dwelling
The site is situated within the Green Belt and was originally purchased with aspirations to extend and remodel the existing property. After consultations with Darwent Architecture, it became clear that extensive works would be required to meet their aspirations, and it was therefore decided that a new build would be more suitable to achieve the clients' hopes for their long-term family home. The new build was designed to Green Belt Policies for the local area, which sets out requirements that replacement dwellings should not exceed the volume of the existing property. Darwent Architecture worked closely with the clients and the local planning authority to design a 5-bedroom house with spacious living accommodation catered to the clients' aspirations and needs. Planning permission was subsequently granted at the start of 2019. The main structure of the house is timber framed, maximising the amount of renewable materials used in its construction, and primary materials have been chosen for their durability and to create a cohesive contemporary appearance. Accessibility was a key consideration for the proposal and spaces have been designed to be adaptable to allow for wheelchair access to ground floor spaces in the future. Detailed design of the property is currently underway.
royton, north manchester
tender
