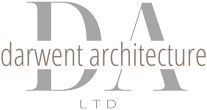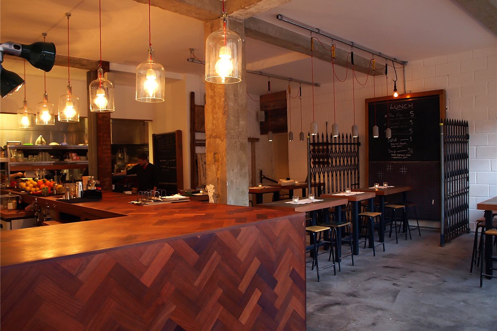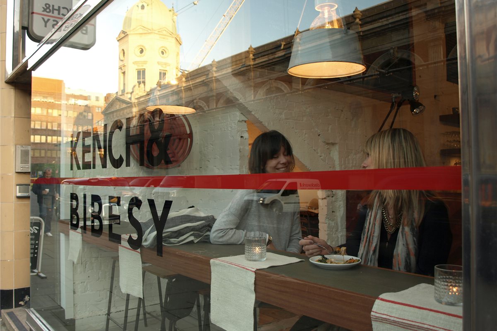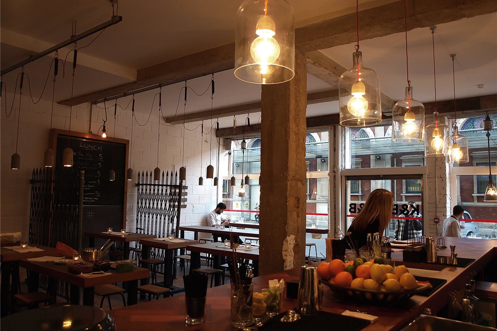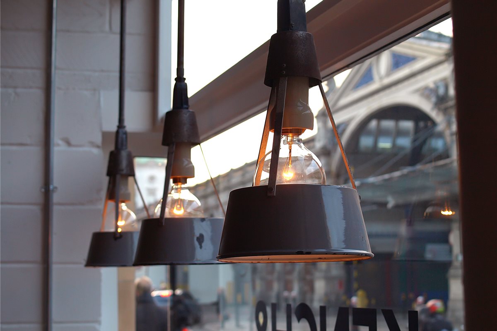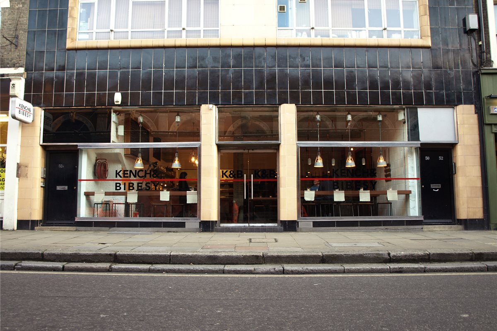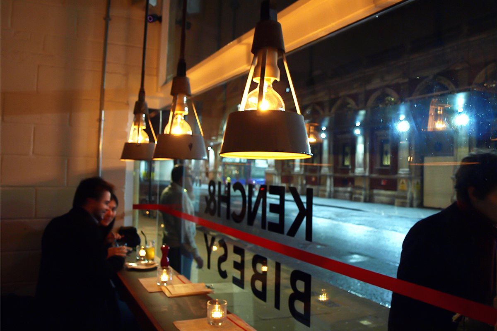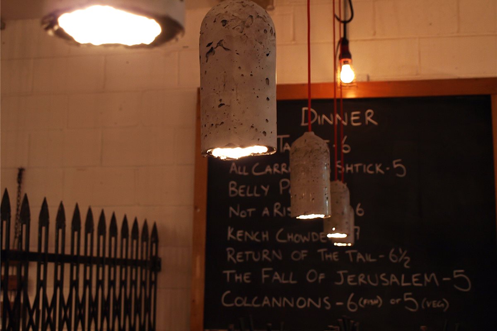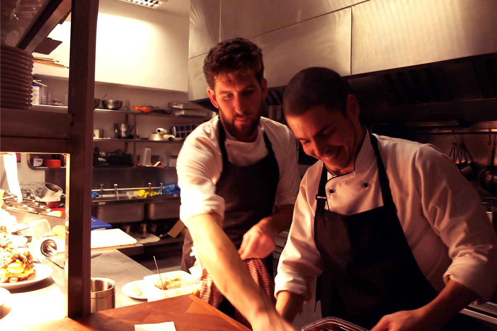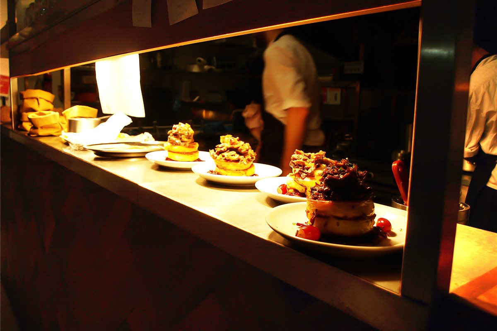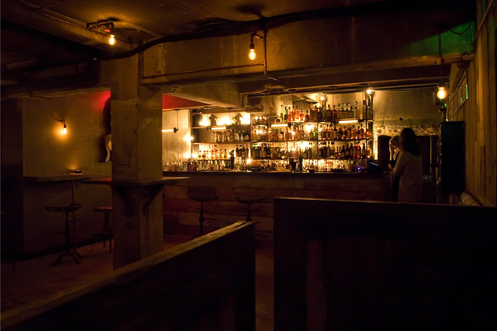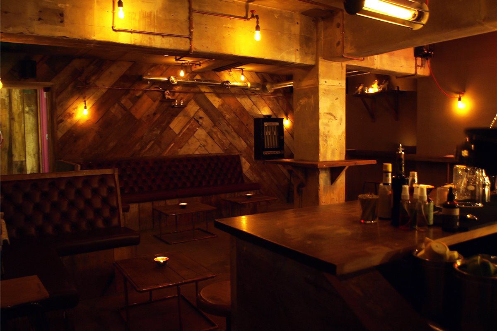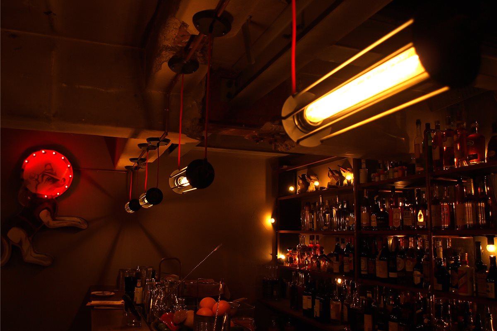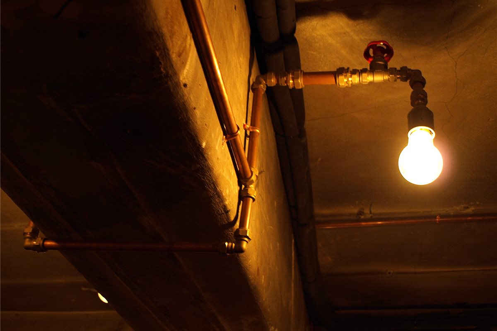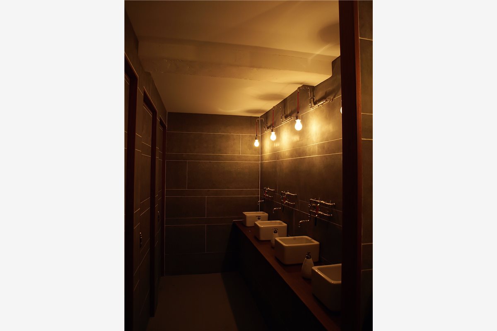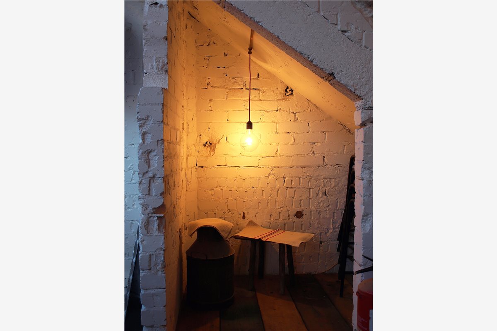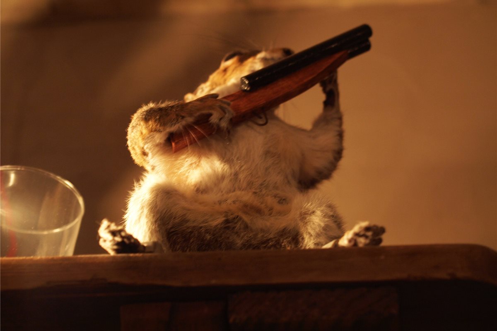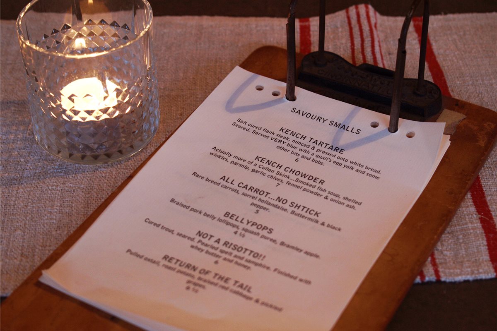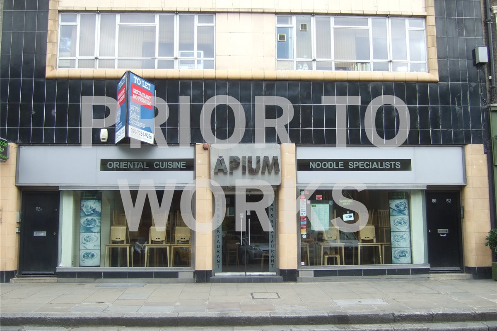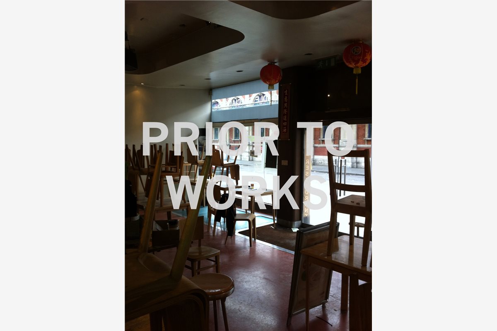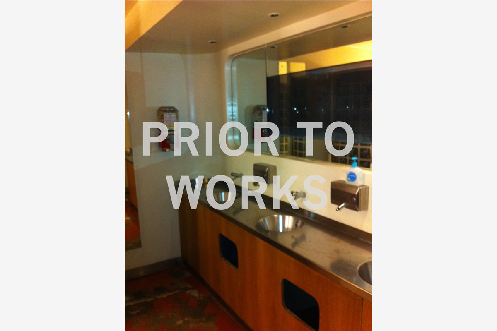The site is located in the conservation area of Smithfield and is located on the East side of Smithfield Market. The property was re-built in 1953 in an Art Deco style with a simple palette of materials that exudes a sense of quality.
The previous occupants carried out a frontage renovation that was considered unacceptable by locals and the planning department. This was largely due to an oversized projecting steel sign with illuminated letters, placed centrally on the frontage. The design of the street frontage posed an interesting architectural challenge because of the contrast between the original building's design and the surrounding properties.
The proposed scheme includes placing high-level bench seating along the glazed panels to animate the street frontage and highlight the nature of the establishment. Original wall tiles were restored, and vinyl text added to the glazed panels for the restaurant's signage.
The ground floor was renovated to create a new bar and servery close to the entrance and an open seating plan. At basement level, the interior was completely remodelled to form the secret cocktail bar and back-of-house facilities. Existing concrete beams and white-washed brick walls are left exposed, creating an industrial aesthetic, softened by timber furnishings and warm lighting.
