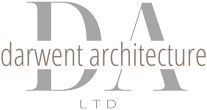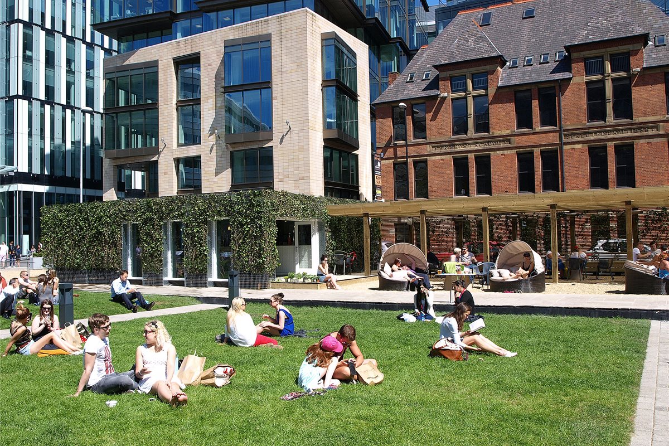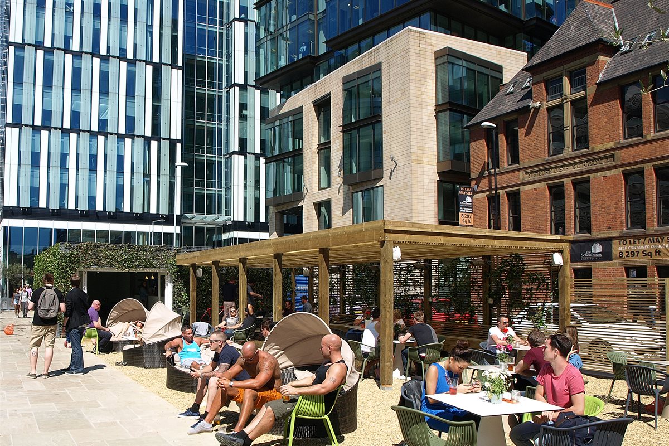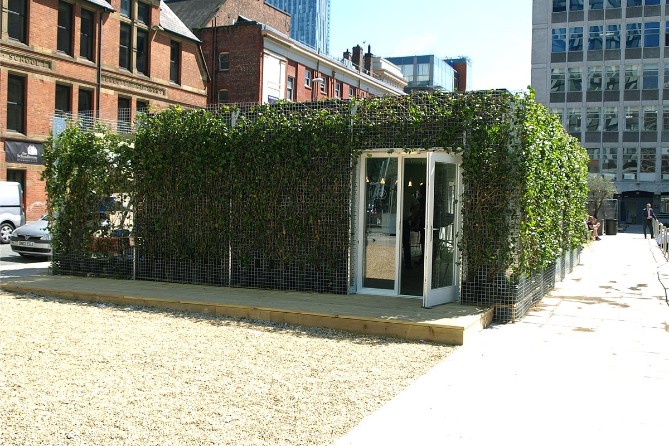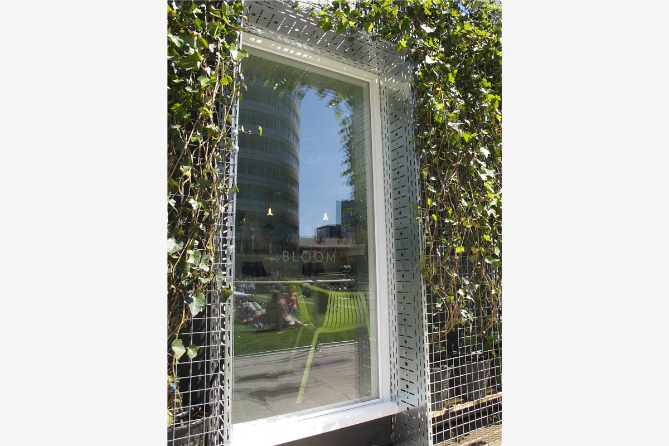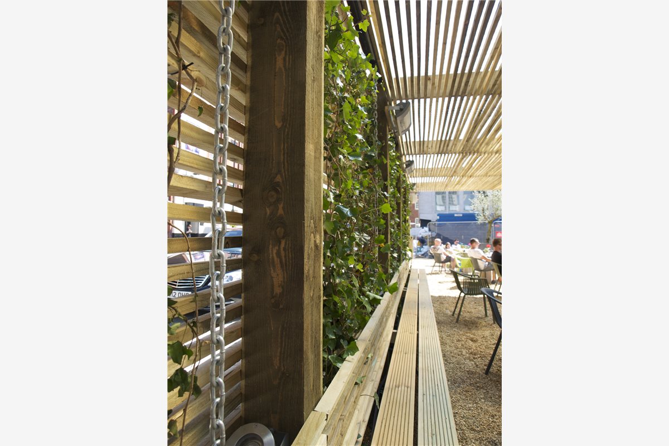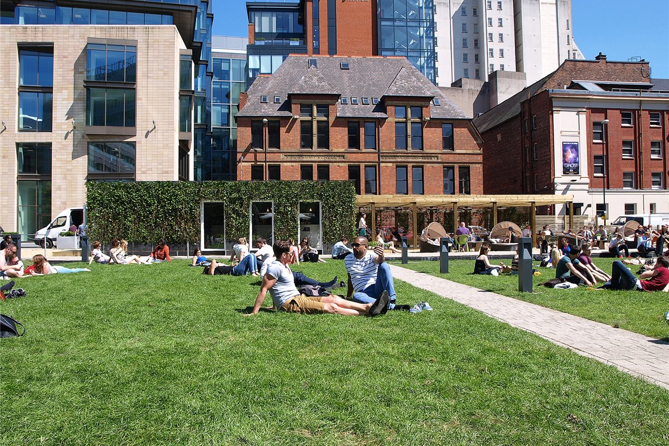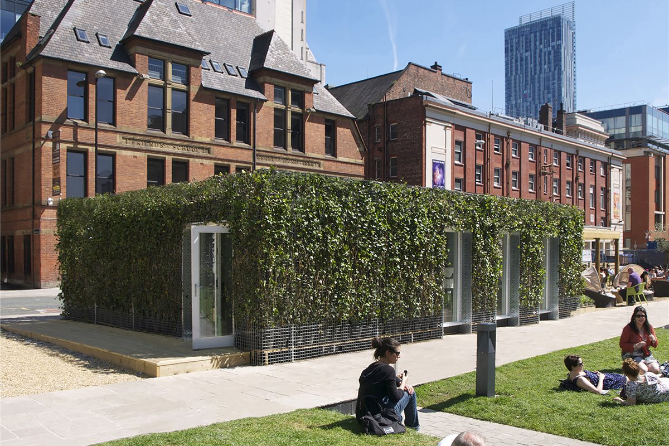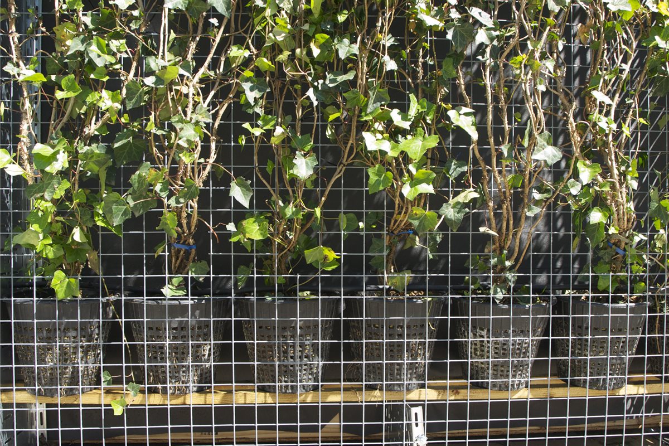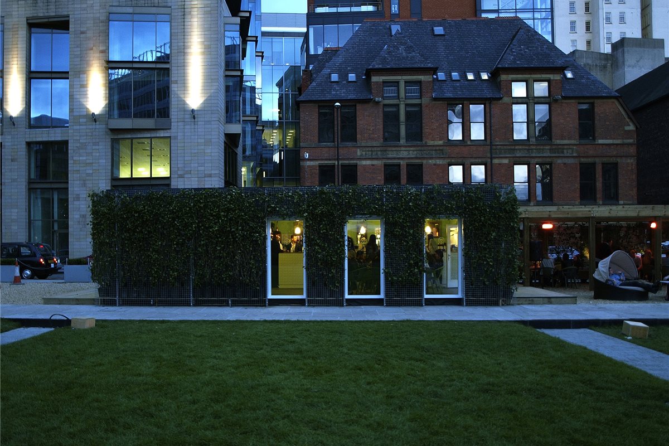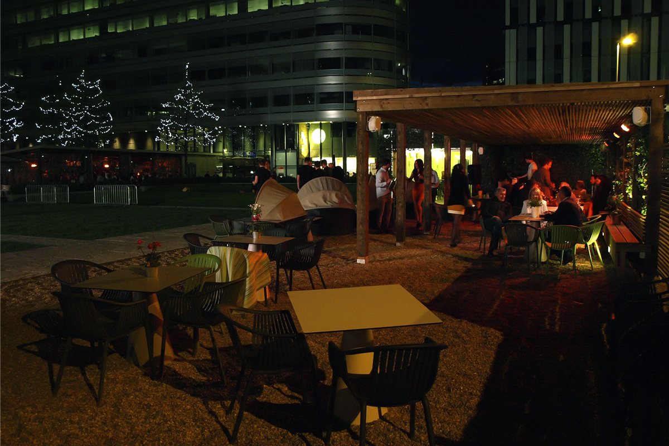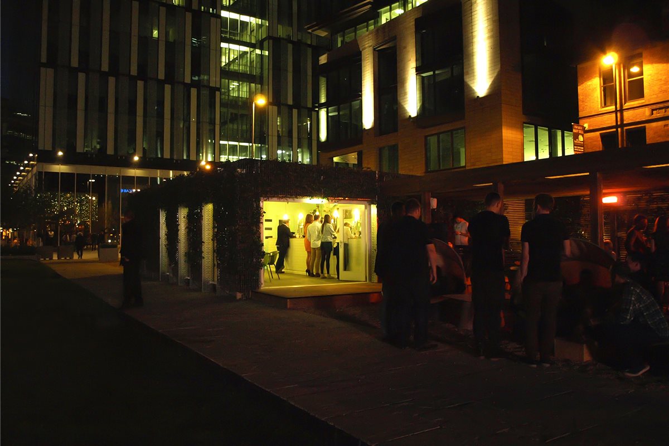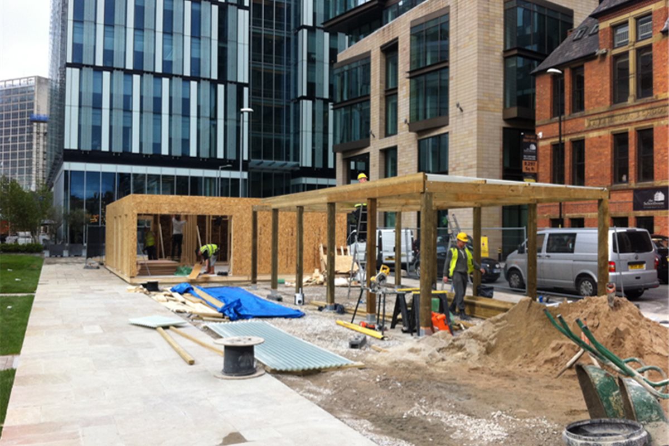As a temporary structure, the building was designed and constructed in just over 1 month in a joint venture between Fluid Bars and Capital Properties. The on-site erection time was just under two weeks as much of the building was pre-fabricated off site in a factory. The construction techniques borrow much from the mass house timber frame industry. The body of the building is formed in timber cassettes with the potential for the structure to be dismantled and relocated. The walls were clad in galvanised steel mesh over a black UV tolerable breather membrane, with electrical cable trays serving as the window reveals. Pre-grown 4m tall ivy was then woven across the facade to create the green living walls.
The pergola was formed in treated timber sleepers with roofing battens strung between to form the slatted horizontal striped appearance of the back wall and roof. Galvanised rainwater chains, low level brick lights and LED up-lighters created an intimate atmosphere come nightfall.
