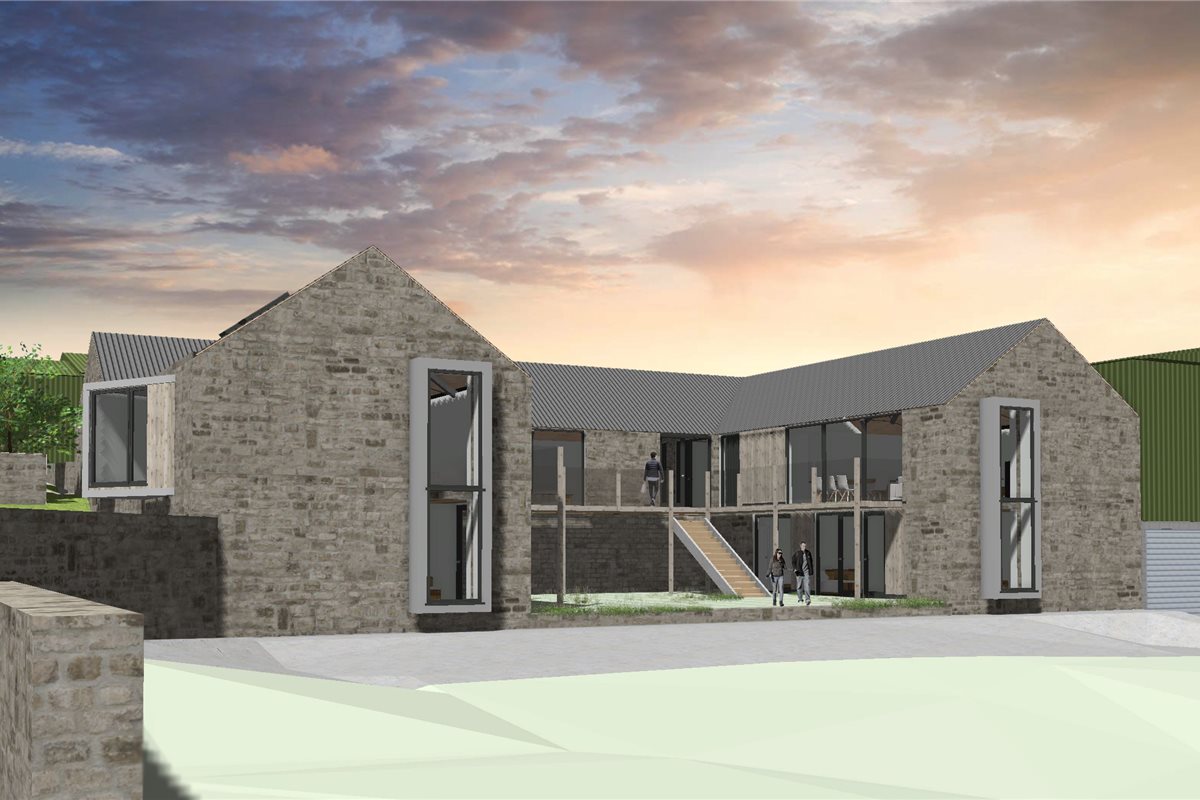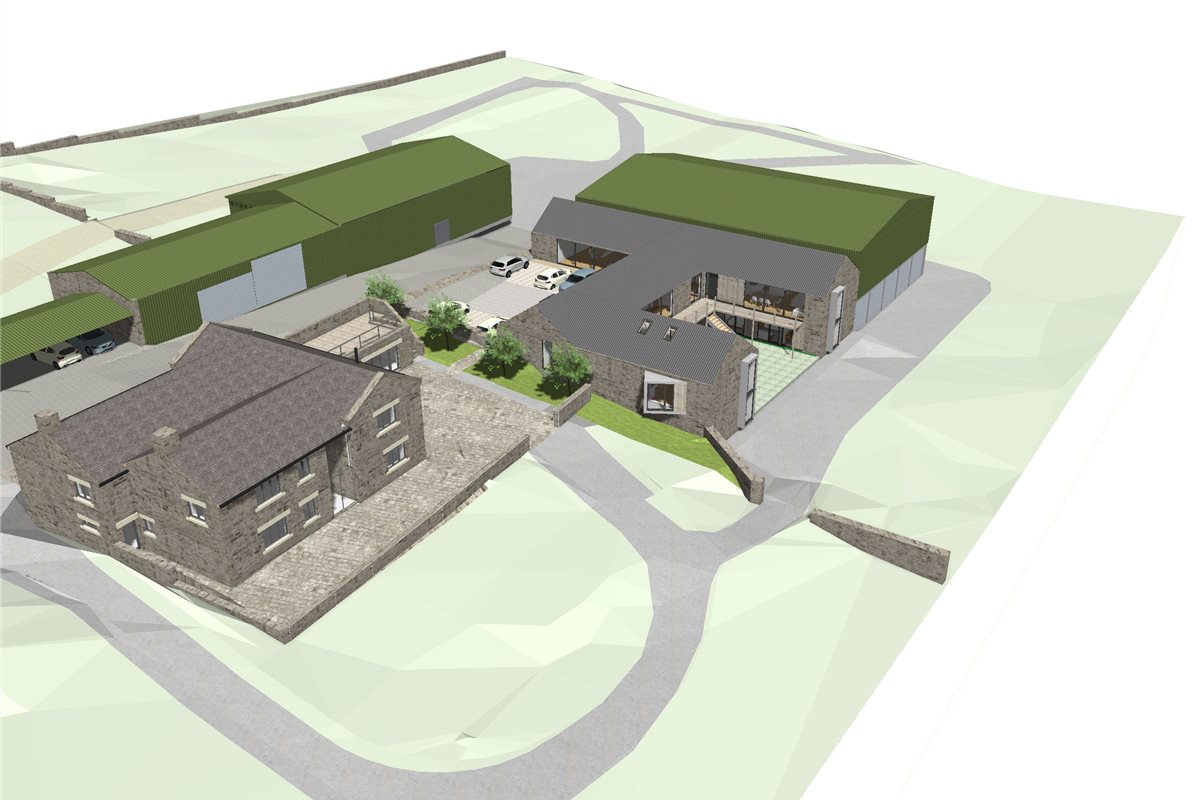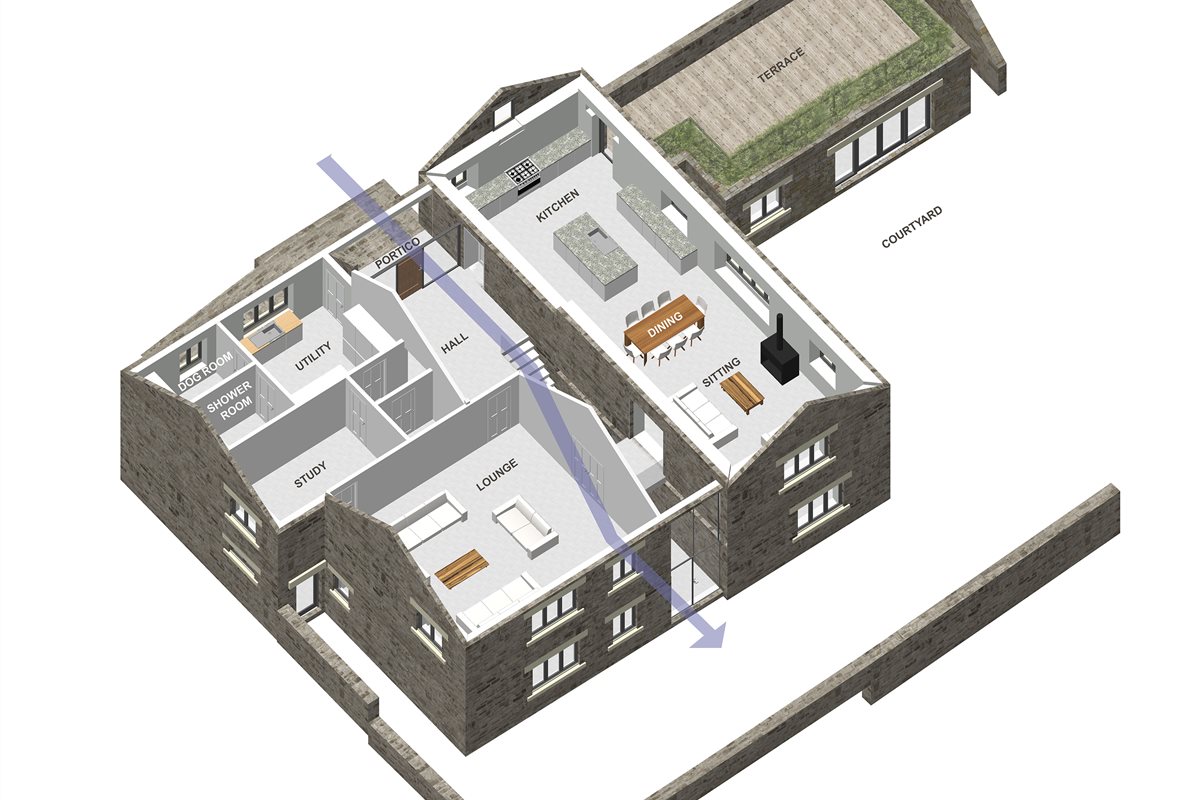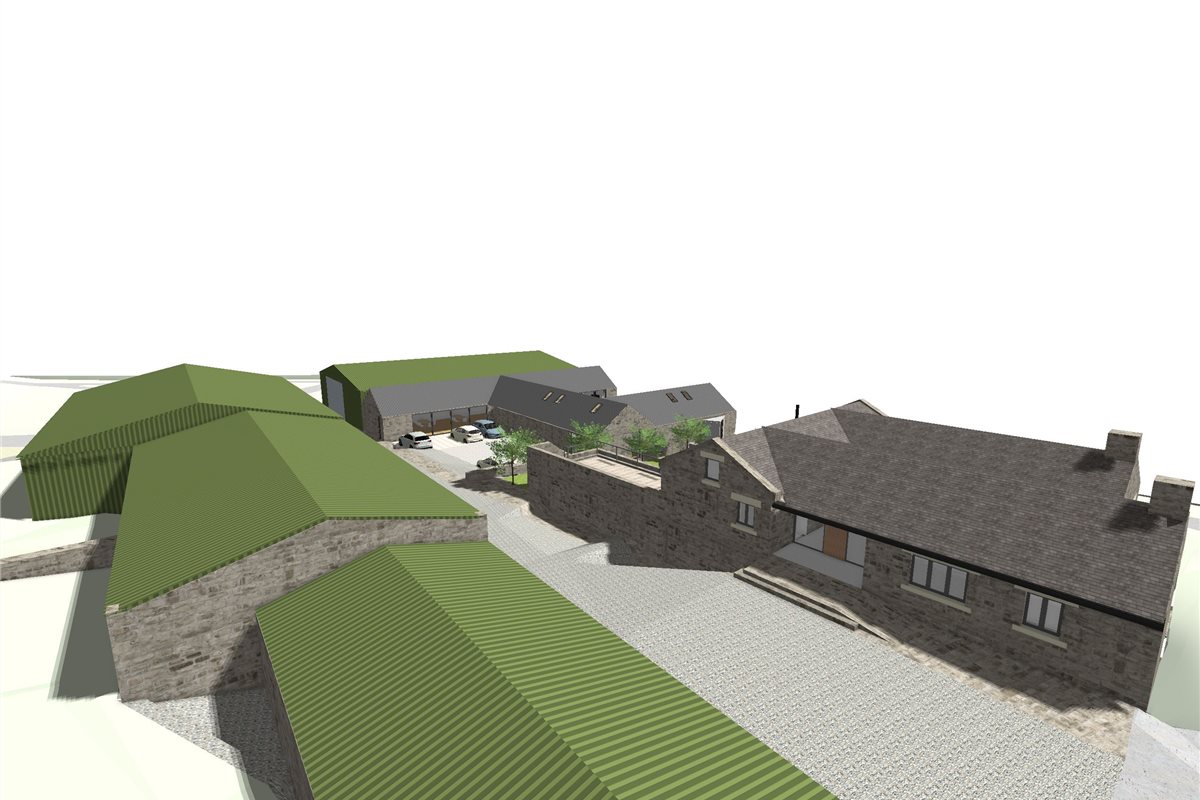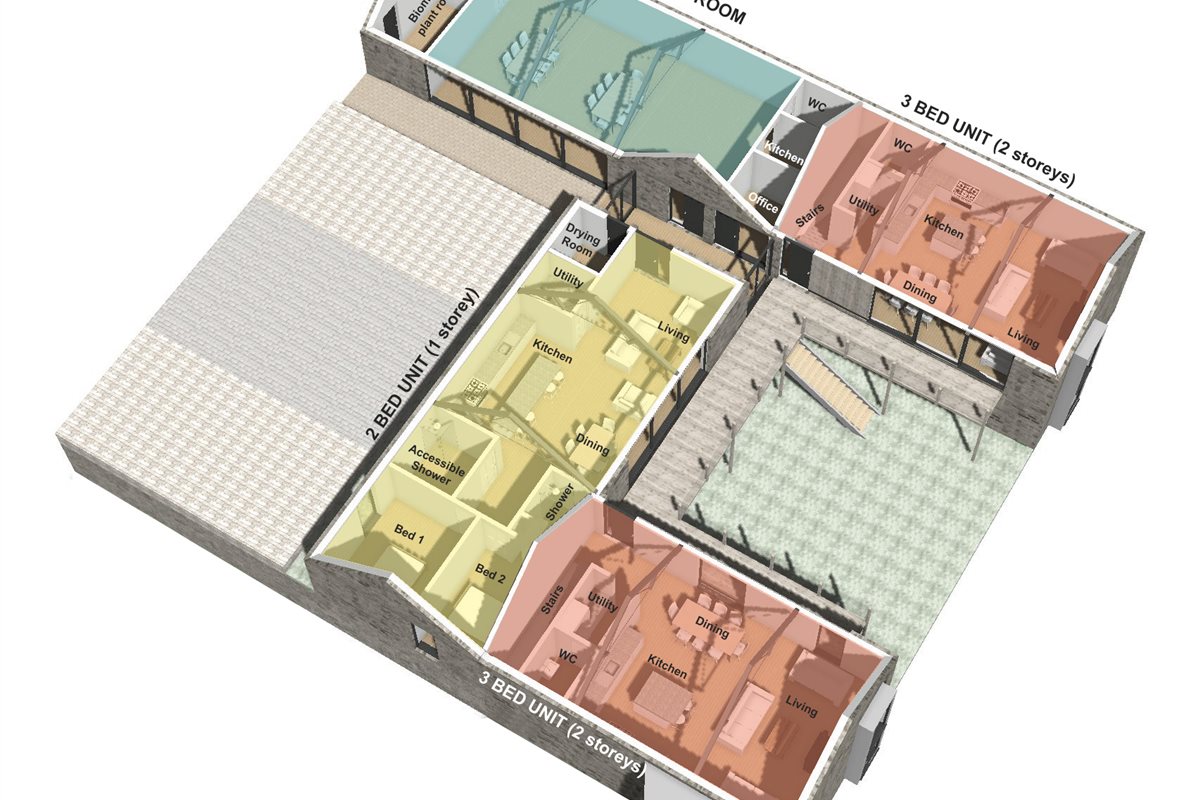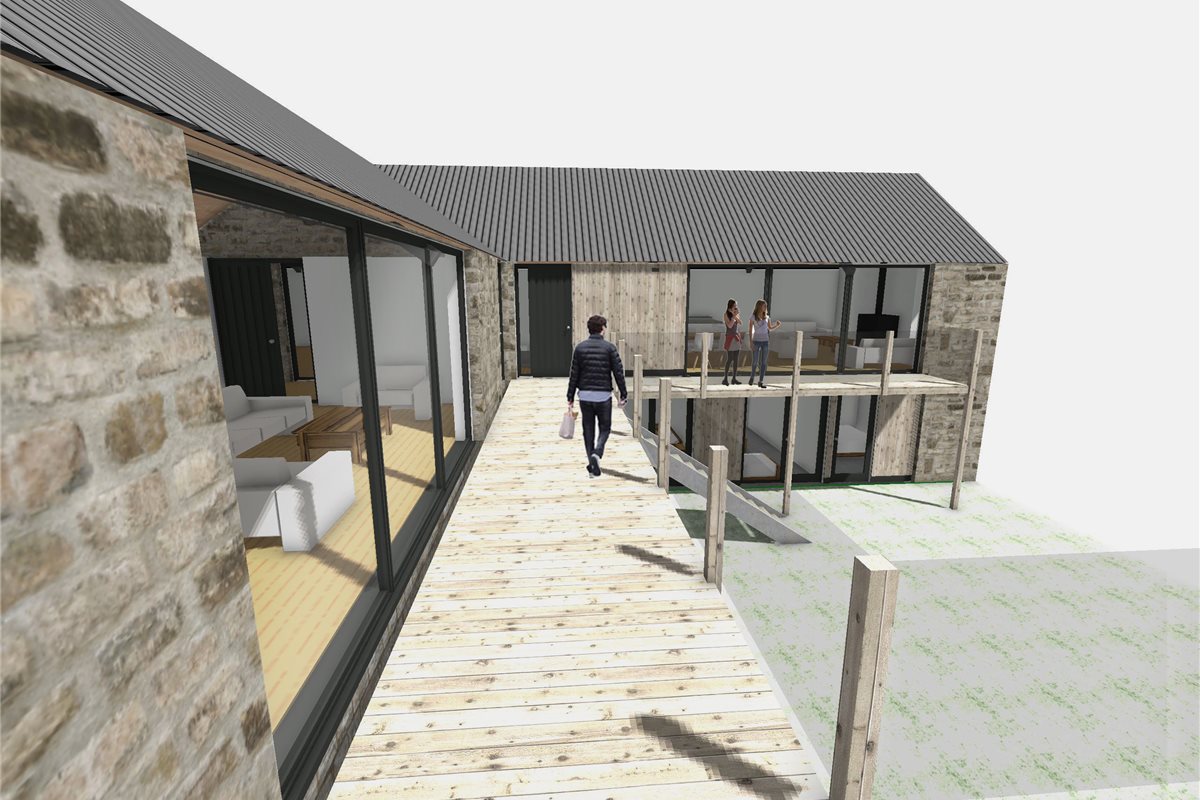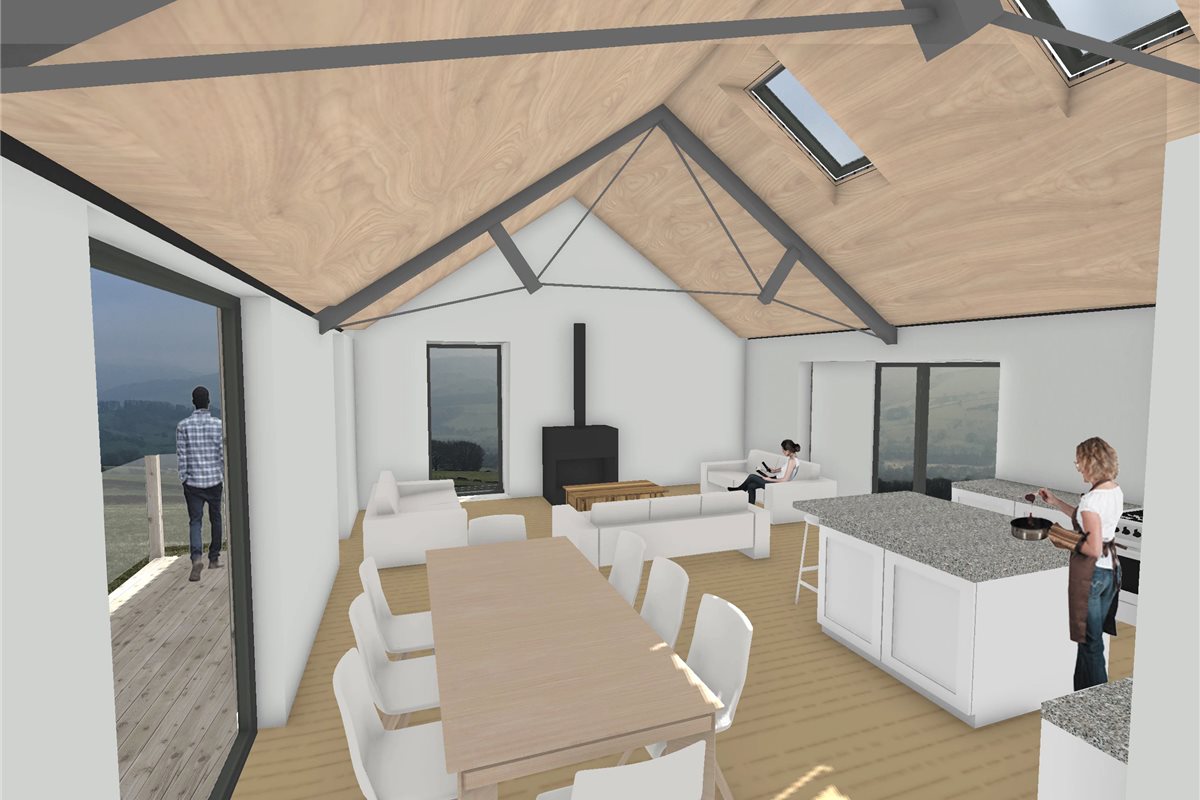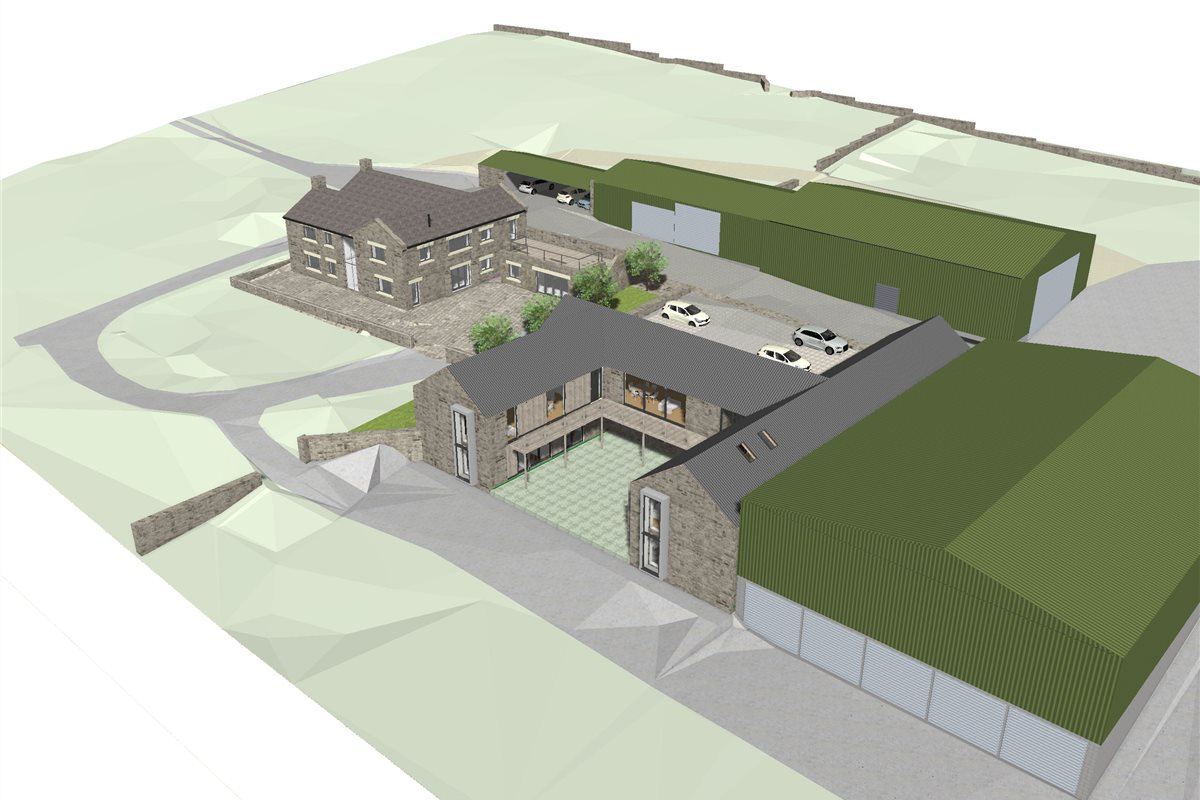farm diversification, education suite and farmhouse remodelling
The farm comprises of 56 acres of grassland and a series of farm buildings that are in a state of disrepair. There is also a two-storey farmhouse that has been poorly altered in the 1980's and requires significant upgrading and remodelling to create a family home suitable for 21st century living.
Darwent Architecture Ltd have been appointed to redevelop the farm and consider diversification routes that would strengthen the farm's commercial viability and creates a sustainable business going forward. The resultant scheme comprises of an education suite with ancillary residential accommodation which would be heavily entwined with the farming activities. The remodelling of the farmhouse incorporates contemporary interventions which make the most of views out of the property, improve the spatial articulation and enhance the functionality of the dwelling.
bamford, hope valley
planning

