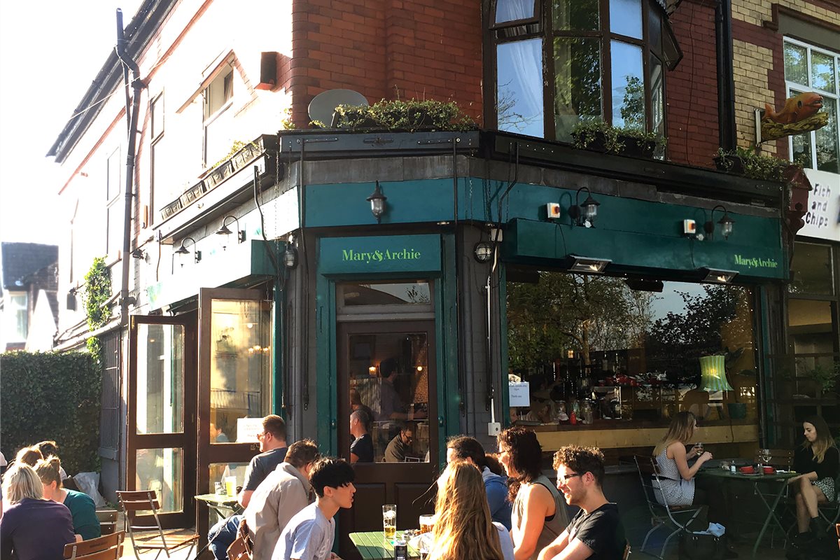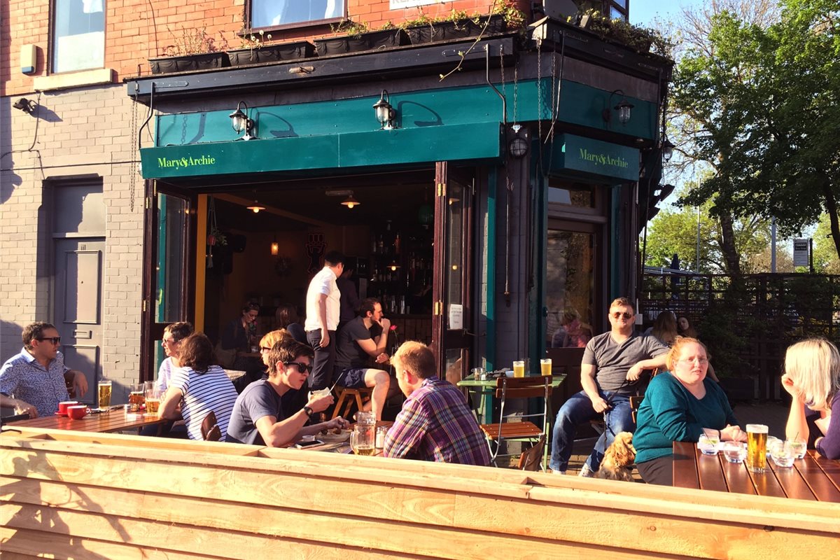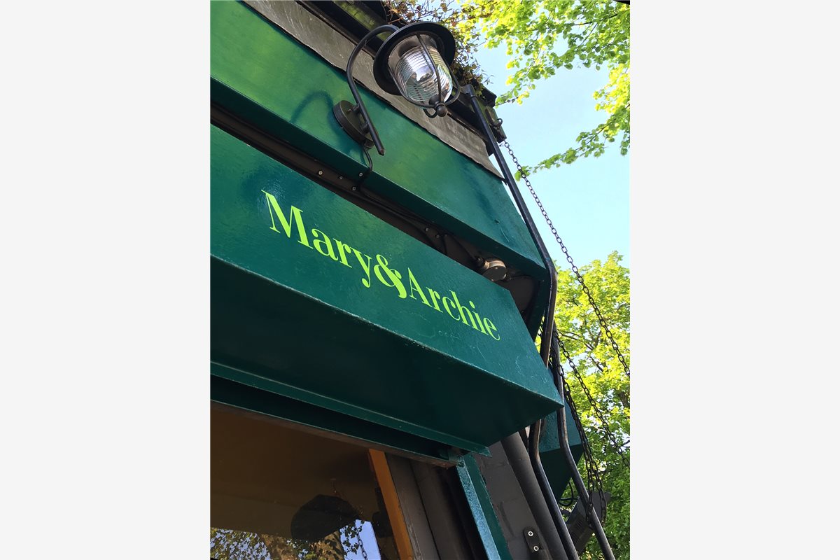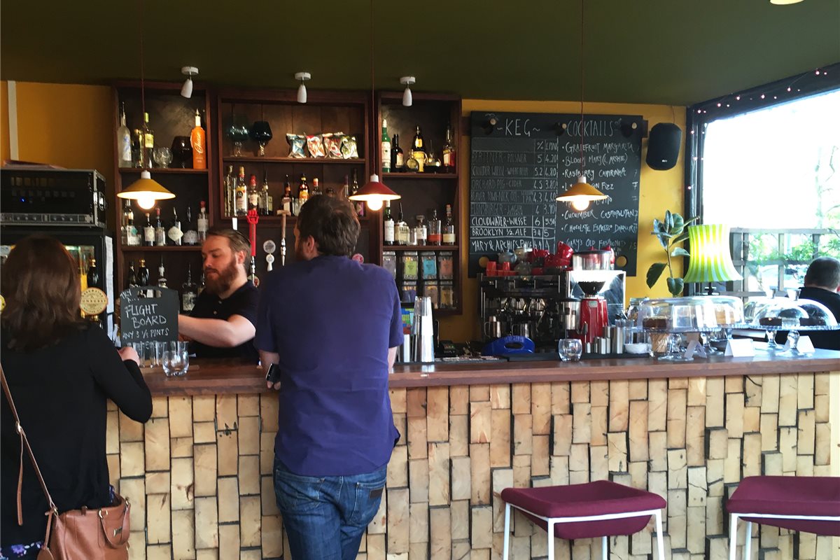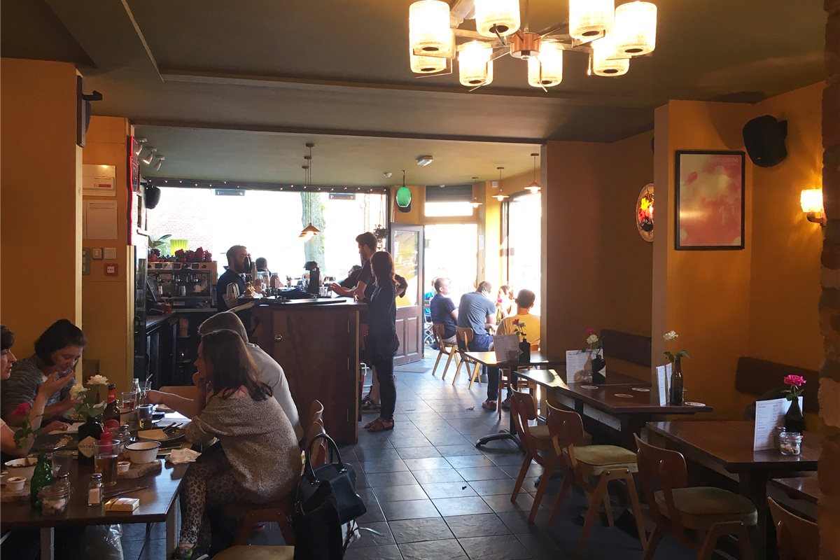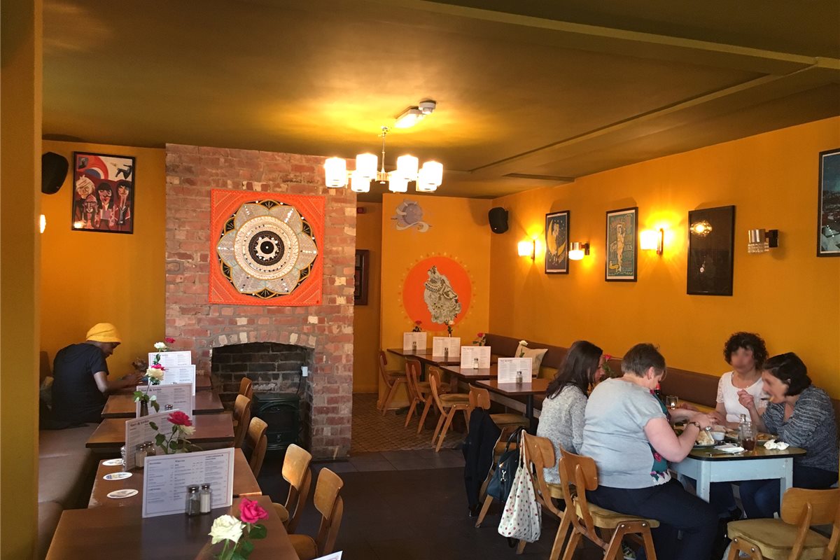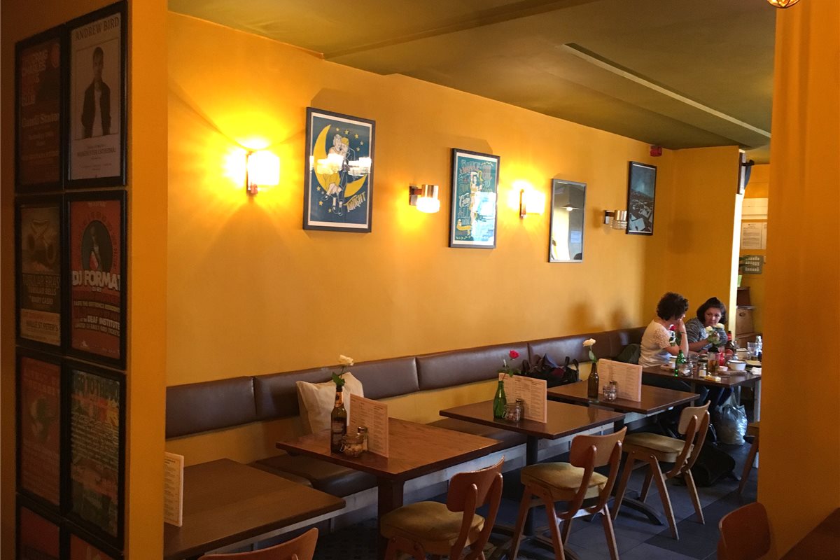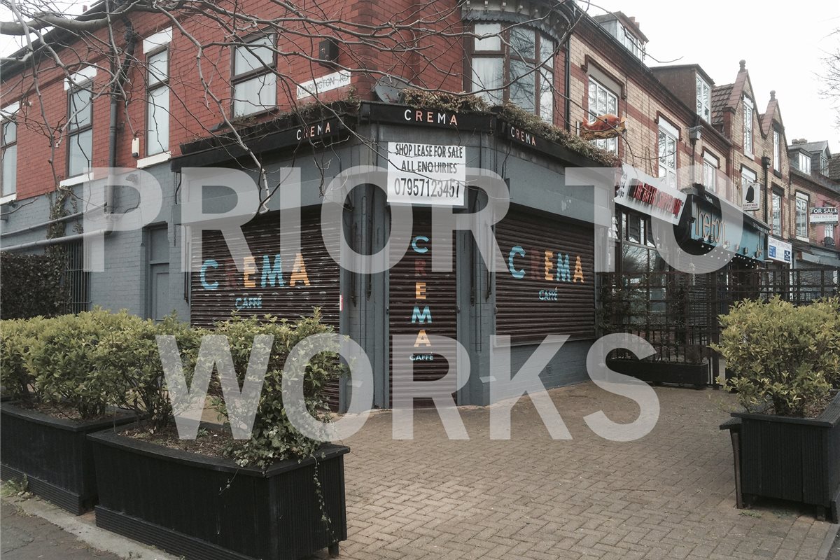The site occupies a corner plot along a commercial parade comprised on a variety of small-scale shops, cafés and bars. The existing unit consisted of compartmentalised spaces, with walls running across the width of the property. The main café seating space was further separated by a staircase to the basement.
The proposed scheme involves the structural remodelling of the café seating area to create a more open space and allowing light to enter deeper into the plan. Service spaces to the rear were re-arranged more effectively to provide a larger, functional commercial kitchen.

